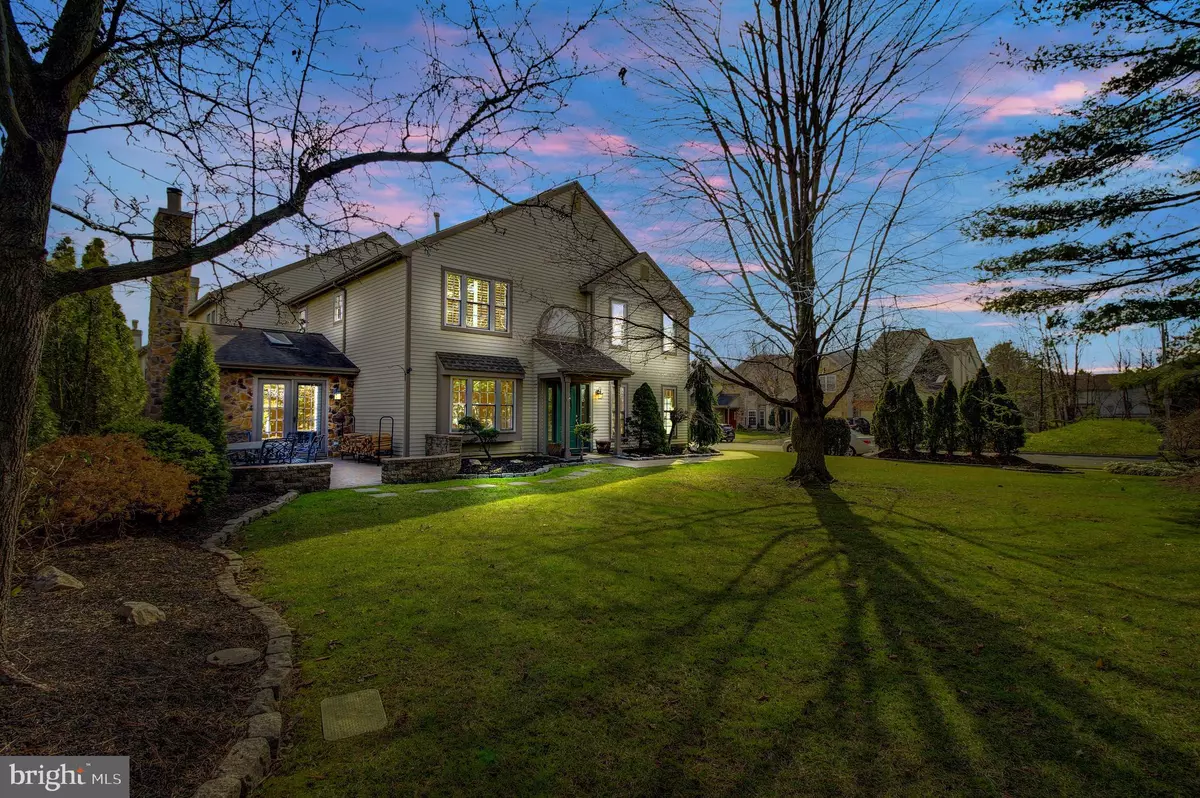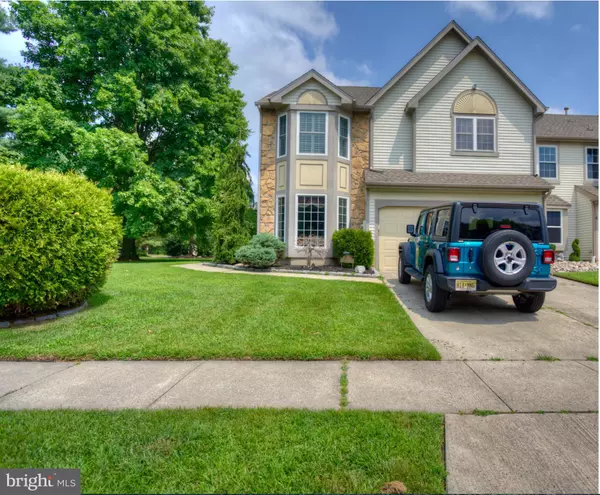$401,999
$389,000
3.3%For more information regarding the value of a property, please contact us for a free consultation.
3 Beds
4 Baths
2,210 SqFt
SOLD DATE : 09/24/2021
Key Details
Sold Price $401,999
Property Type Townhouse
Sub Type End of Row/Townhouse
Listing Status Sold
Purchase Type For Sale
Square Footage 2,210 sqft
Price per Sqft $181
Subdivision Laurel Creek
MLS Listing ID NJBL2004940
Sold Date 09/24/21
Style Colonial
Bedrooms 3
Full Baths 2
Half Baths 2
HOA Fees $14/ann
HOA Y/N Y
Abv Grd Liv Area 2,210
Originating Board BRIGHT
Year Built 1990
Annual Tax Amount $7,201
Tax Year 2020
Lot Size 0.261 Acres
Acres 0.26
Lot Dimensions 0.00 x 0.00
Property Description
This lovely private Bedminster II end unit in the Laurel Creek subdivision. This home offers oak hardwood floor on the first floor, Brazilian cherry wood floors on the second floor. All bathrooms offer tiled floors, second floor bathroom, double sink with Carrera marble counter top. Master suite offers two walk in closets,
a overly large bedroom, custom master bathroom with heated tile floors. Ceiling fans in all the bedrooms. First floor laundry room. Exterior offer a lovely Trellis with lights, patio pavers, a pizza oven. There is a 2 car attached garage. Lovely kitchen with granite counter tops. In-ground sprinkler system. This is a must see home. There are too many amenities that this home offers to mention.
Location
State NJ
County Burlington
Area Mount Laurel Twp (20324)
Zoning RES
Rooms
Other Rooms Living Room, Dining Room, Primary Bedroom, Bedroom 2, Kitchen, Family Room, Foyer, Laundry, Bathroom 1, Bathroom 2, Bathroom 3, Attic, Primary Bathroom
Interior
Interior Features Attic/House Fan, Breakfast Area, Carpet, Ceiling Fan(s), Chair Railings, Crown Moldings, Efficiency, Family Room Off Kitchen, Floor Plan - Traditional, Formal/Separate Dining Room, Kitchen - Eat-In, Kitchen - Efficiency, Kitchen - Gourmet, Kitchen - Table Space, Primary Bath(s), Pantry, Recessed Lighting, Sprinkler System, Stain/Lead Glass, Stall Shower, Tub Shower, Upgraded Countertops, Wainscotting, Walk-in Closet(s), Window Treatments, Wood Floors, Other
Hot Water Natural Gas
Heating Forced Air
Cooling Central A/C, Energy Star Cooling System
Flooring Carpet, Ceramic Tile, Fully Carpeted, Hardwood, Marble, Heated, Terrazzo, Tile/Brick, Vinyl
Fireplaces Type Mantel(s), Stone, Wood
Equipment Built-In Microwave, Dishwasher, Disposal, Dryer, Dryer - Front Loading, Dryer - Gas, Energy Efficient Appliances, Extra Refrigerator/Freezer, Microwave, Stainless Steel Appliances, Stove, Washer - Front Loading, Water Heater, Water Heater - High-Efficiency, Built-In Range, Refrigerator, Six Burner Stove, Washer, Exhaust Fan, Oven - Self Cleaning, Oven - Single, Oven/Range - Gas
Fireplace Y
Window Features Double Hung,Bay/Bow,Energy Efficient,Palladian,Screens,Transom,Storm,Low-E
Appliance Built-In Microwave, Dishwasher, Disposal, Dryer, Dryer - Front Loading, Dryer - Gas, Energy Efficient Appliances, Extra Refrigerator/Freezer, Microwave, Stainless Steel Appliances, Stove, Washer - Front Loading, Water Heater, Water Heater - High-Efficiency, Built-In Range, Refrigerator, Six Burner Stove, Washer, Exhaust Fan, Oven - Self Cleaning, Oven - Single, Oven/Range - Gas
Heat Source Natural Gas
Laundry Main Floor
Exterior
Exterior Feature Patio(s), Terrace, Wrap Around
Garage Garage - Front Entry, Garage Door Opener
Garage Spaces 2.0
Utilities Available Cable TV Available, Electric Available, Natural Gas Available
Waterfront N
Water Access N
View Garden/Lawn, Trees/Woods
Roof Type Architectural Shingle
Accessibility None
Porch Patio(s), Terrace, Wrap Around
Attached Garage 2
Total Parking Spaces 2
Garage Y
Building
Lot Description Backs to Trees, Corner, Front Yard, Landscaping, Level, Open, Private, Rear Yard
Story 2
Foundation Slab
Sewer Public Sewer
Water Public
Architectural Style Colonial
Level or Stories 2
Additional Building Above Grade, Below Grade
Structure Type 9'+ Ceilings,Cathedral Ceilings,Masonry,Vinyl,Dry Wall,2 Story Ceilings
New Construction N
Schools
School District Lenape Regional High
Others
Pets Allowed Y
HOA Fee Include Common Area Maintenance,Management
Senior Community No
Tax ID 24-00310 08-00001
Ownership Fee Simple
SqFt Source Assessor
Security Features Carbon Monoxide Detector(s),Smoke Detector
Acceptable Financing Cash, Conventional, FHA
Listing Terms Cash, Conventional, FHA
Financing Cash,Conventional,FHA
Special Listing Condition Standard
Pets Description No Pet Restrictions
Read Less Info
Want to know what your home might be worth? Contact us for a FREE valuation!

Our team is ready to help you sell your home for the highest possible price ASAP

Bought with Robert E. Axelson • Real Broker, LLC







