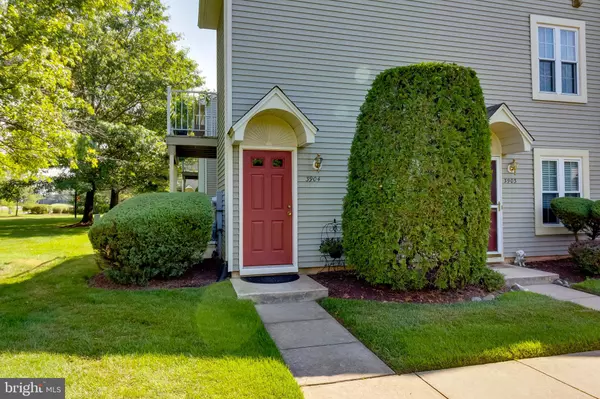$182,000
$179,999
1.1%For more information regarding the value of a property, please contact us for a free consultation.
2 Beds
2 Baths
1,320 SqFt
SOLD DATE : 09/30/2020
Key Details
Sold Price $182,000
Property Type Condo
Sub Type Condo/Co-op
Listing Status Sold
Purchase Type For Sale
Square Footage 1,320 sqft
Price per Sqft $137
Subdivision Laurel Creek
MLS Listing ID NJBL377960
Sold Date 09/30/20
Style Loft with Bedrooms
Bedrooms 2
Full Baths 2
Condo Fees $225/mo
HOA Y/N N
Abv Grd Liv Area 1,320
Originating Board BRIGHT
Year Built 1991
Annual Tax Amount $4,083
Tax Year 2019
Lot Dimensions 0.00 x 0.00
Property Description
Welcome to 3904 Fenwick Lane! This 2nd floor, end unit loft is located in the lovely Mount Laurel, and close to many restaurants, major highways, and shopping! This 2 bedroom and 2 full bathroom loft has been well taken care of and in great condition. As you enter into the spacious living/dining room combo you have engineered hardwood flooring in both rooms, neutral colored walls, and plenty of space for furniture in both areas. The living room has a sliding glass door for entry onto your private balcony. In the kitchen you have beautiful newer cabinets, newer countertops, black and stainless steel appliances, ceramic tile flooring, and a breakfast bar. As we proceed upstairs, here is where you will find your 2 bedrooms and 2 full bathrooms. The hall bathroom has been updated with all new ceramic tile walls in the shower/bath combo, above the toilet cabinet with towel rack, new state of the art vanity, new mirror, and new light fixtures. The first bedroom is a great sized room with a walk-in closet and newer ceiling fan. The huge master bedroom also has a ceiling fan, walk-in closet, and master bathroom. In the master bathroom you have a shower stall with ceramic tile walls, shelving above the toilet, newer vanity, newer mirror, and ceramic tile flooring. This unit has easy access laundry on the main floor off of the kitchen. Must See!
Location
State NJ
County Burlington
Area Mount Laurel Twp (20324)
Zoning RES
Rooms
Other Rooms Living Room, Dining Room, Primary Bedroom, Kitchen, Bedroom 1, Other
Main Level Bedrooms 2
Interior
Interior Features Attic/House Fan, Breakfast Area, Carpet, Ceiling Fan(s), Combination Dining/Living, Dining Area, Floor Plan - Traditional, Primary Bath(s), Stall Shower, Tub Shower, Upgraded Countertops, Walk-in Closet(s)
Hot Water Natural Gas
Heating Forced Air
Cooling Central A/C
Flooring Carpet, Ceramic Tile, Laminated, Vinyl
Equipment Built-In Range, Dishwasher, Dryer, Exhaust Fan, Microwave, Refrigerator, Washer
Fireplace N
Window Features Energy Efficient,Replacement
Appliance Built-In Range, Dishwasher, Dryer, Exhaust Fan, Microwave, Refrigerator, Washer
Heat Source Natural Gas
Laundry Dryer In Unit, Has Laundry, Main Floor, Washer In Unit
Exterior
Exterior Feature Deck(s)
Garage Spaces 2.0
Parking On Site 1
Utilities Available Cable TV Available, Electric Available, Natural Gas Available, Phone Available, Sewer Available, Water Available
Amenities Available Common Grounds
Waterfront N
Water Access N
Roof Type Architectural Shingle
Accessibility None
Porch Deck(s)
Total Parking Spaces 2
Garage N
Building
Story 1
Sewer Public Sewer
Water Public
Architectural Style Loft with Bedrooms
Level or Stories 1
Additional Building Above Grade, Below Grade
Structure Type 2 Story Ceilings,9'+ Ceilings,Dry Wall
New Construction N
Schools
School District Mount Laurel Township Public Schools
Others
HOA Fee Include Common Area Maintenance,Lawn Maintenance,Snow Removal,Ext Bldg Maint,Trash
Senior Community No
Tax ID 24-00311 01-00001-C3904
Ownership Condominium
Acceptable Financing Cash, Conventional, FHA, VA
Listing Terms Cash, Conventional, FHA, VA
Financing Cash,Conventional,FHA,VA
Special Listing Condition Standard
Read Less Info
Want to know what your home might be worth? Contact us for a FREE valuation!

Our team is ready to help you sell your home for the highest possible price ASAP

Bought with Samuel N Lepore • Keller Williams Realty - Moorestown







