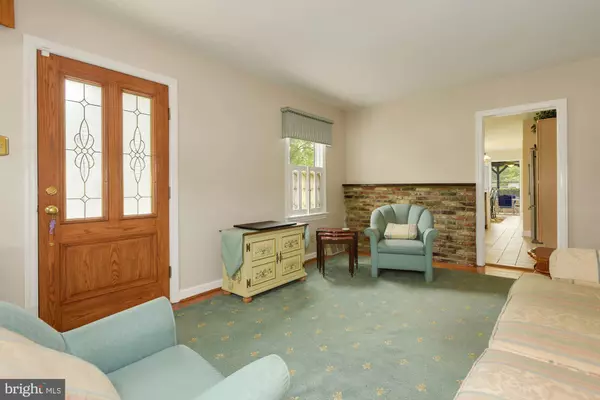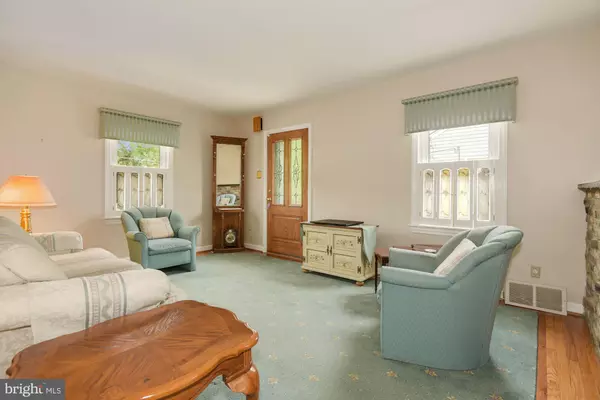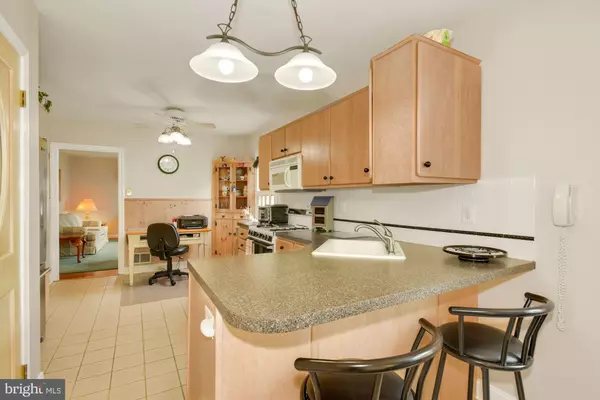$270,000
$260,000
3.8%For more information regarding the value of a property, please contact us for a free consultation.
3 Beds
2 Baths
1,350 SqFt
SOLD DATE : 06/30/2021
Key Details
Sold Price $270,000
Property Type Single Family Home
Sub Type Detached
Listing Status Sold
Purchase Type For Sale
Square Footage 1,350 sqft
Price per Sqft $200
Subdivision Cooper Village
MLS Listing ID NJCD418458
Sold Date 06/30/21
Style Raised Ranch/Rambler
Bedrooms 3
Full Baths 2
HOA Y/N N
Abv Grd Liv Area 1,350
Originating Board BRIGHT
Year Built 1941
Annual Tax Amount $6,301
Tax Year 2020
Lot Size 8,400 Sqft
Acres 0.19
Lot Dimensions 56.00 x 150.00
Property Description
Welcome to this charming and inviting home which is located within close proximity to Parks with walking trails and playgrounds .. Just minutes from the Speedline for easy access to the city. You can also enjoy the many restaurants and the town of Haddonfield nearby. You enter into the living room through a front door with lead glass. Notice the gleaming hardwood flooring which is also in two of the bedrooms. The living room is highlighted with a custom wall. The back of the home has been expanded and the kitchen is large enough for your entertainment gatherings. The countertops are updated and the flooring is ceramic. The large pantry gives you an abundance of extra storage and the corner hutch lets you display your kitchenware. The breakfast bar is great for additional seating and the room is filled with sunlight from the large window and the French doors that lead to a cozy screened porch. While relaxing on the porch you have a view of the lovely fenced yard. The master bedroom has its own bath w/shower and there is another full bath with a tub surround. The full basement and detached garage offers more room for storage. The yard has stone landscaping and wall/walk to the front yard. HVAC was replaced in 2015. This home is truly move-in ready. Come see for your self and you won't be dissappointed. MULTIPLE OFFERS RECEIVED. HIGHEST AND BEST DUE BY WEDNESDAY 5/5 AT 6:00 PM
Location
State NJ
County Camden
Area Cherry Hill Twp (20409)
Zoning RESIDENTIAL
Rooms
Other Rooms Living Room, Bedroom 2, Bedroom 3, Kitchen, Bedroom 1, Bathroom 1, Screened Porch
Basement Unfinished
Main Level Bedrooms 3
Interior
Hot Water Natural Gas
Heating Forced Air
Cooling Central A/C
Heat Source Natural Gas
Exterior
Garage Garage - Front Entry
Garage Spaces 1.0
Waterfront N
Water Access N
Accessibility None
Total Parking Spaces 1
Garage Y
Building
Story 1
Sewer Public Sewer
Water Public
Architectural Style Raised Ranch/Rambler
Level or Stories 1
Additional Building Above Grade, Below Grade
New Construction N
Schools
School District Cherry Hill Township Public Schools
Others
Senior Community No
Tax ID 09-00395 05-00010
Ownership Fee Simple
SqFt Source Assessor
Special Listing Condition Standard
Read Less Info
Want to know what your home might be worth? Contact us for a FREE valuation!

Our team is ready to help you sell your home for the highest possible price ASAP

Bought with Lisa Warech • Keller Williams Realty - Washington Township







