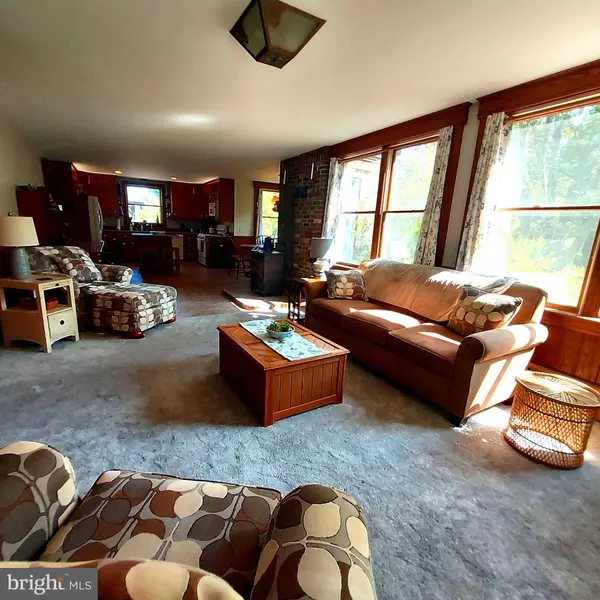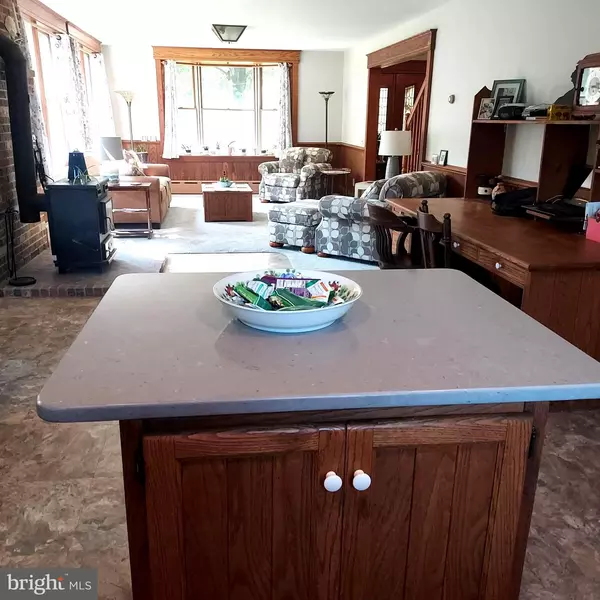5 Beds
4 Baths
3,963 SqFt
5 Beds
4 Baths
3,963 SqFt
Key Details
Property Type Single Family Home
Sub Type Detached
Listing Status Active
Purchase Type For Sale
Square Footage 3,963 sqft
Price per Sqft $225
Subdivision None Available
MLS Listing ID NJME2048280
Style Dutch,Colonial
Bedrooms 5
Full Baths 3
Half Baths 1
HOA Y/N N
Abv Grd Liv Area 3,963
Originating Board BRIGHT
Year Built 1983
Annual Tax Amount $19,752
Tax Year 2024
Lot Size 12.490 Acres
Acres 12.49
Lot Dimensions 0.00 x 0.00
Property Description
Do not drive down driveway, without an appointment.
Location
State NJ
County Mercer
Area Hopewell Twp (21106)
Zoning VRC
Rooms
Basement Full
Interior
Interior Features Attic, Central Vacuum, Dining Area, Entry Level Bedroom, Exposed Beams, Floor Plan - Open, Kitchen - Island, Stove - Wood, Water Treat System
Hot Water Propane
Heating Baseboard - Hot Water
Cooling Central A/C
Equipment Dishwasher, Dryer, Washer, Built-In Range, Central Vacuum, Microwave, Refrigerator
Fireplace N
Appliance Dishwasher, Dryer, Washer, Built-In Range, Central Vacuum, Microwave, Refrigerator
Heat Source Propane - Owned
Exterior
Parking Features Garage - Front Entry, Garage - Side Entry, Garage Door Opener
Garage Spaces 8.0
Water Access N
Accessibility 2+ Access Exits
Attached Garage 3
Total Parking Spaces 8
Garage Y
Building
Lot Description Trees/Wooded, SideYard(s), Rear Yard, Front Yard, Flag
Story 2
Foundation Block
Sewer On Site Septic
Water Well
Architectural Style Dutch, Colonial
Level or Stories 2
Additional Building Above Grade, Below Grade
New Construction N
Schools
Middle Schools Timberlane M.S.
High Schools Hoval Hs
School District Hopewell Valley Regional Schools
Others
Senior Community No
Tax ID 06-00062 01-00080 06
Ownership Fee Simple
SqFt Source Assessor
Special Listing Condition Standard







