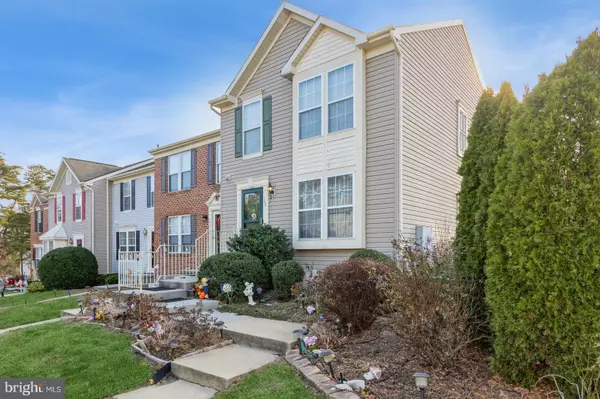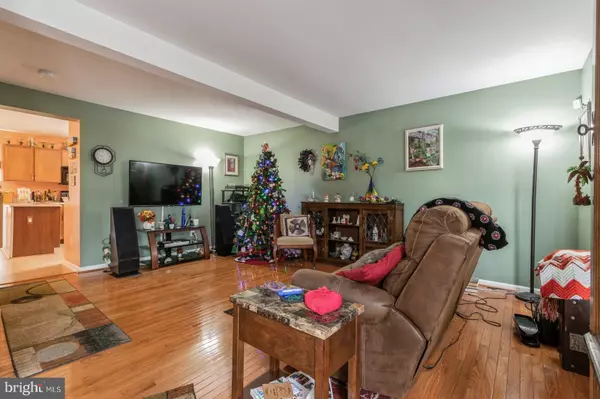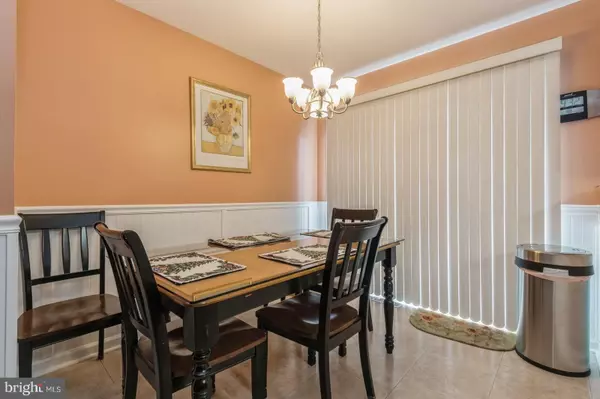3 Beds
3 Baths
1,240 SqFt
3 Beds
3 Baths
1,240 SqFt
Key Details
Property Type Condo
Sub Type Condo/Co-op
Listing Status Pending
Purchase Type For Sale
Square Footage 1,240 sqft
Price per Sqft $225
Subdivision Villages At Berkley
MLS Listing ID NJGL2050994
Style Other
Bedrooms 3
Full Baths 2
Half Baths 1
Condo Fees $346/mo
HOA Y/N N
Abv Grd Liv Area 1,240
Originating Board BRIGHT
Year Built 1997
Annual Tax Amount $5,955
Tax Year 2024
Lot Dimensions 0.00 x 0.00
Property Description
Key Features:
3 Bedrooms, 3 Bathrooms: Plenty of space for family and guests.
Bright Living Room: Large windows flood the space with natural light, creating a warm and welcoming atmosphere.
Open-Concept Design: Seamlessly connects the living area to the dining room, perfect for entertaining.
Modern Kitchen: Featuring tons of counter space, solid surface countertops, and ample cabinet space.
Primary Bedroom Retreat: Featuring a walk-in closet and vinyl plank flooring for added comfort.
Private Backyard Oasis: Spacious 12x16 upper deck with Trex-style boards and PVC railings, perfect for outdoor dining and entertaining. The backyard also features a small Koi Pond with all necessary equipment and instructions, and PVC fencing.
Full Basement: Offers ample storage space with storage under the basement stairwell accessed by a panel and features electric panel heaters on the walls in the finished basement and office.
Hardwood Flooring: Beautiful hardwood flooring in the living room.
Smart Home Features: Alarm system, Nest thermostat, and Nest "Hello" doorbell for added security and convenience.
Location:
Located in a friendly neighborhood, this home is close to excellent schools, parks, shopping, and dining options. The community of Mantua offers a great quality of life with easy access to major highways for convenient commuting.
Don't miss the opportunity to make 160 Pendragon Way your new home. Schedule a showing today and experience all this wonderful property has to offer!
Location
State NJ
County Gloucester
Area Mantua Twp (20810)
Zoning R
Rooms
Other Rooms Living Room, Primary Bedroom, Kitchen, Other, Attic
Basement Full, Fully Finished
Interior
Interior Features Butlers Pantry, Kitchen - Eat-In
Hot Water Natural Gas
Heating Forced Air
Cooling Central A/C
Flooring Fully Carpeted, Vinyl
Equipment Oven - Self Cleaning, Dishwasher, Disposal
Fireplace N
Window Features Bay/Bow
Appliance Oven - Self Cleaning, Dishwasher, Disposal
Heat Source Natural Gas
Laundry Lower Floor
Exterior
Fence Other
Amenities Available Tennis Courts, Club House, Tot Lots/Playground
Water Access N
Roof Type Pitched,Shingle
Accessibility None
Garage N
Building
Lot Description Corner, Sloping, Rear Yard, SideYard(s)
Story 3
Foundation Concrete Perimeter
Sewer Public Sewer
Water Public
Architectural Style Other
Level or Stories 3
Additional Building Above Grade, Below Grade
New Construction N
Schools
Middle Schools Clearview Regional
High Schools Clearview Regional
School District Clearview Regional Schools
Others
Pets Allowed Y
HOA Fee Include Common Area Maintenance,Ext Bldg Maint,Lawn Maintenance,Snow Removal,Trash,Parking Fee,Insurance,Pool(s),Health Club,Management
Senior Community No
Tax ID 10-00061-00001-C0160
Ownership Condominium
Acceptable Financing Conventional, FHA 203(b)
Listing Terms Conventional, FHA 203(b)
Financing Conventional,FHA 203(b)
Special Listing Condition Standard
Pets Allowed No Pet Restrictions







