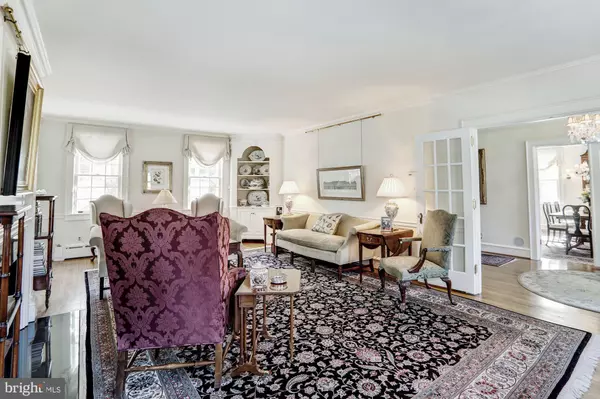$1,075,000
$1,099,000
2.2%For more information regarding the value of a property, please contact us for a free consultation.
5 Beds
4 Baths
3,300 SqFt
SOLD DATE : 12/18/2019
Key Details
Sold Price $1,075,000
Property Type Single Family Home
Sub Type Detached
Listing Status Sold
Purchase Type For Sale
Square Footage 3,300 sqft
Price per Sqft $325
Subdivision Gill Tract
MLS Listing ID NJCD378800
Sold Date 12/18/19
Style Colonial
Bedrooms 5
Full Baths 3
Half Baths 1
HOA Y/N N
Abv Grd Liv Area 3,300
Originating Board BRIGHT
Year Built 1927
Annual Tax Amount $22,475
Tax Year 2019
Lot Size 0.444 Acres
Acres 0.44
Lot Dimensions 105.59 x 183.00
Property Description
Welcome to classic and historic living in Haddonfield! No detail was missed in this gorgeous five bedroom, three and a half bath home located in the desirable Gill Tract neighborhood. Enter the home through the front door and notice the beautiful chandelier and built in tables on either side of the foyer. To your left, you will see a wood paneled wall, that is a particular part of Haddonfield history, along with it s convenient, gas fired fireplace. In the adjacent, light filled den/TV room, a second fireplace - also gas fired- for convenience and instant pleasure during the cold, winter months. Across the hallway, you will find a stately dining room conveniently located off the kitchen. Walk down the hallway and you will find a renovated powder room with a custom built vanity with curved doors raised off the floor. Head out the back door to find a bluestone patio, gorgeous bronze Lion fountain. The large patio is completed with tall, matching-brick privacy walls and a custom built pergola above. Back inside, head into the custom designed kitchen crafted to maximize the space with unique storage and custom-built cabinetry. You will immediately notice the custom designed LaCanche stove from France and the custom,hand done woodwork, which gives the kitchen the modern convenience of ample storage while maintaining a sympathetic restoration, respecting the house s age. Heading upstairs, you will find two updated full baths and three bedrooms.The master bathroom has a third (gas fired) fireplace with a floor to ceiling mantle rescued from a Pennsylvania farmhouse. The Master bath, was also done with extensive woodwork, again sympathetic to the age and craftsmanship which would have still been available at the time of the home s construction. Head to the third floor to find two more bedrooms and a Jack and Jill full bathroom in between. In addition to all of this living space, the basement is also partially-finished with ample storage as well.From the history of the home to the careful, meticulous preservation of its charm, this one is not to be missed. Schedule a tour today!
Location
State NJ
County Camden
Area Haddonfield Boro (20417)
Zoning R3
Rooms
Basement Partially Finished
Main Level Bedrooms 5
Interior
Hot Water Natural Gas
Heating Steam
Cooling Central A/C
Fireplaces Number 3
Fireplaces Type Gas/Propane
Fireplace Y
Heat Source Natural Gas
Laundry Basement
Exterior
Garage Garage Door Opener, Garage - Front Entry, Oversized
Garage Spaces 5.0
Waterfront N
Water Access N
Roof Type Shingle
Accessibility None
Attached Garage 2
Total Parking Spaces 5
Garage Y
Building
Lot Description Corner, Landscaping
Story 3+
Sewer Public Sewer
Water Public
Architectural Style Colonial
Level or Stories 3+
Additional Building Above Grade, Below Grade
New Construction N
Schools
Middle Schools Haddonfield
High Schools Haddonfield Memorial H.S.
School District Haddonfield Borough Public Schools
Others
Pets Allowed Y
Senior Community No
Tax ID 17-00064 09-00016
Ownership Fee Simple
SqFt Source Assessor
Security Features Security System
Acceptable Financing Conventional, Cash
Horse Property N
Listing Terms Conventional, Cash
Financing Conventional,Cash
Special Listing Condition Standard
Pets Description No Pet Restrictions
Read Less Info
Want to know what your home might be worth? Contact us for a FREE valuation!

Our team is ready to help you sell your home for the highest possible price ASAP

Bought with Gary R Vermaat • Lenny Vermaat & Leonard Inc. Realtors Inc







