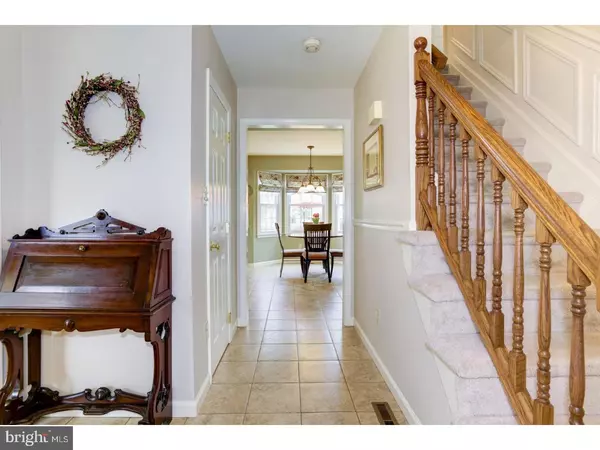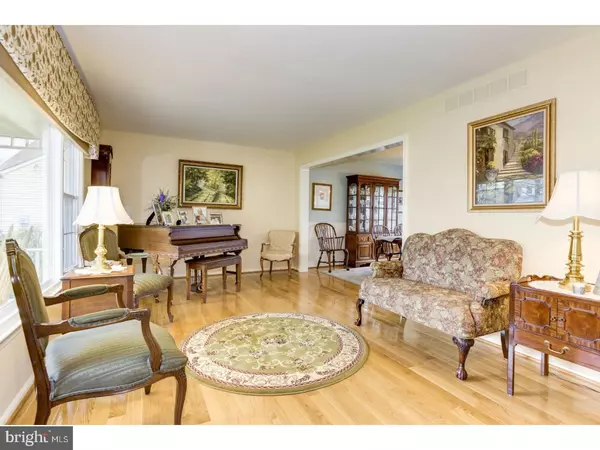$349,900
$349,900
For more information regarding the value of a property, please contact us for a free consultation.
4 Beds
3 Baths
2,605 SqFt
SOLD DATE : 06/20/2018
Key Details
Sold Price $349,900
Property Type Single Family Home
Sub Type Detached
Listing Status Sold
Purchase Type For Sale
Square Footage 2,605 sqft
Price per Sqft $134
Subdivision Timbercrest
MLS Listing ID 1000378516
Sold Date 06/20/18
Style Traditional
Bedrooms 4
Full Baths 2
Half Baths 1
HOA Y/N N
Abv Grd Liv Area 2,173
Originating Board TREND
Year Built 1987
Annual Tax Amount $8,175
Tax Year 2017
Lot Size 9,068 Sqft
Acres 0.21
Lot Dimensions 0X0
Property Description
Welcome to 195 Knotty Oak Dr in the beautiful, sought after neighborhood of Timbercrest. Charming inside and out starting with the cozy front porch where you can sit with your morning coffee and watch the world go by. Inside this inviting home offers hardwood floors, and generous light filled rooms. The living room has a large picture window that overlooks the front porch and connects into the dining room, both offering hardwood floors. The heart of the home is the light filled kitchen offering Frigidaire Gallery 5 burner gas range, newer Corian counter-tops, stainless steel refrigerator, built in microwave, recessed lighting, and tile flooring. Hardwood flooring greets you in the inviting family room offering recessed lighting and beautiful Anderson sliding door to the patio. The laundry room is tucked away on the main level offering plenty of cabinet storage, sink, large closet, and a window offering plenty of light. Upstairs you will find 4 generous bedrooms with neutral carpeting underfoot. The master bedroom provides a full bath and walk-in closet. A well appointed full hall bath completes this wonderful second floor. On the lower level you will find a finished basement with plenty of room for exercise equipment and cozy TV area. The backyard is beautiful and a true retreat offering mature trees and plantings, patio, irrigation system, and newer fencing. HVAC replace in 2009, Windows and sliding Anderson door 2008. Close to major highways and shopping! This well loved home is ready for the next family to love it!
Location
State NJ
County Burlington
Area Mount Laurel Twp (20324)
Zoning RES
Rooms
Other Rooms Living Room, Dining Room, Primary Bedroom, Bedroom 2, Bedroom 3, Kitchen, Family Room, Bedroom 1, Other, Attic
Basement Full
Interior
Interior Features Primary Bath(s), Ceiling Fan(s), Attic/House Fan, Stall Shower, Kitchen - Eat-In
Hot Water Natural Gas
Heating Gas, Forced Air
Cooling Central A/C
Flooring Wood, Fully Carpeted, Tile/Brick
Equipment Built-In Range, Dishwasher, Disposal, Built-In Microwave
Fireplace N
Window Features Replacement
Appliance Built-In Range, Dishwasher, Disposal, Built-In Microwave
Heat Source Natural Gas
Laundry Main Floor
Exterior
Exterior Feature Patio(s)
Parking Features Inside Access
Garage Spaces 5.0
Fence Other
Utilities Available Cable TV
Water Access N
Accessibility None
Porch Patio(s)
Attached Garage 2
Total Parking Spaces 5
Garage Y
Building
Story 2
Sewer Public Sewer
Water Public
Architectural Style Traditional
Level or Stories 2
Additional Building Above Grade, Below Grade
New Construction N
Schools
Elementary Schools Fleetwood
Middle Schools Thomas E. Harrington
School District Mount Laurel Township Public Schools
Others
Senior Community No
Tax ID 24-00102 03-00009
Ownership Fee Simple
Read Less Info
Want to know what your home might be worth? Contact us for a FREE valuation!

Our team is ready to help you sell your home for the highest possible price ASAP

Bought with Lisa M Hermann • Weichert Realtors-Medford







