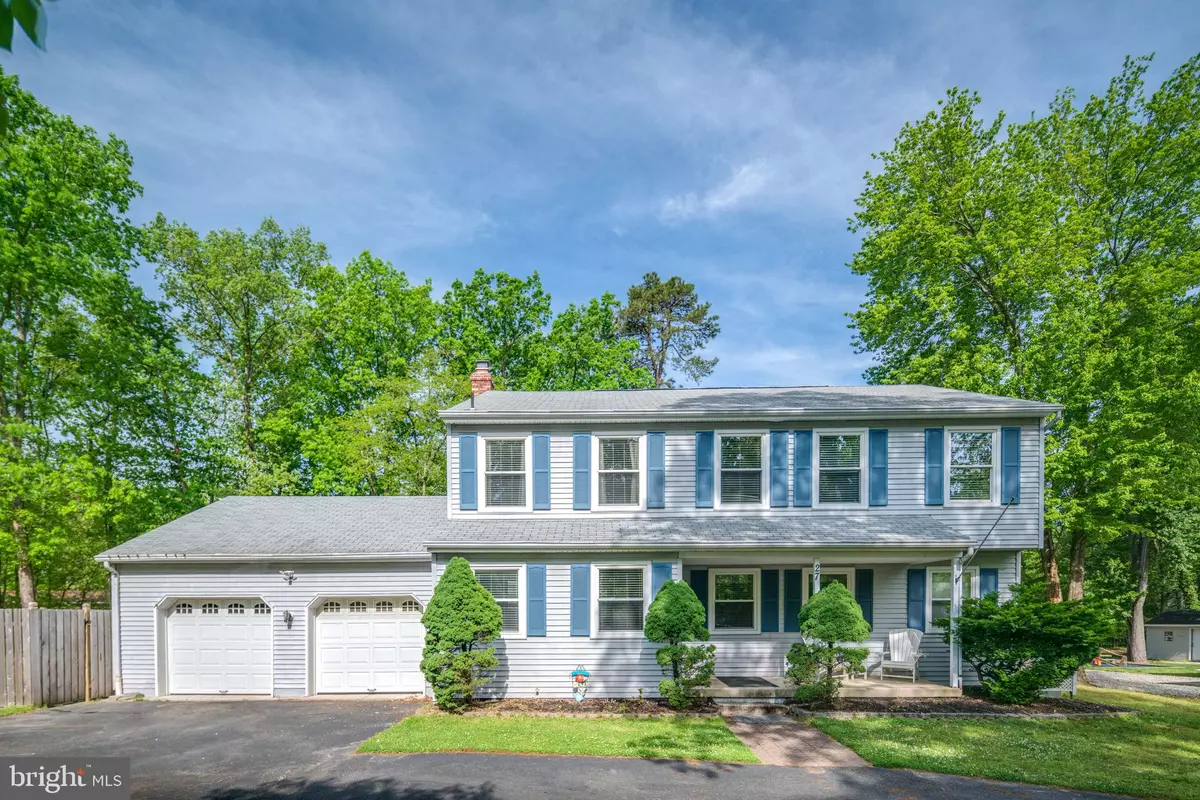$475,000
$469,999
1.1%For more information regarding the value of a property, please contact us for a free consultation.
4 Beds
3 Baths
2,514 SqFt
SOLD DATE : 07/28/2022
Key Details
Sold Price $475,000
Property Type Single Family Home
Sub Type Detached
Listing Status Sold
Purchase Type For Sale
Square Footage 2,514 sqft
Price per Sqft $188
Subdivision Lake Pine
MLS Listing ID NJBL2026032
Sold Date 07/28/22
Style Colonial
Bedrooms 4
Full Baths 2
Half Baths 1
HOA Fees $22/ann
HOA Y/N Y
Abv Grd Liv Area 2,514
Originating Board BRIGHT
Year Built 1977
Annual Tax Amount $9,371
Tax Year 2019
Lot Size 0.470 Acres
Acres 0.47
Lot Dimensions 0.00 x 0.00
Property Description
***SELLERS ARE REQUESTING THAT ALL SHOWINGS ARE CONCLUDED BY TODAY MAY 28TH AND HAVE ALL OFFERS SUBMITTED BY MIDNIGHT TONIGHT MAY 28TH.
Welcome to Lake Pine where you will feel right at home. Situated on nearly a half acre lot, this 4 bedroom, 2 1/2 bathroom has everything you could need and offers an open layout perfect for entertaining. Hardwood flooring and light neutral colors welcome you in. Just off the front entrance is a powder room and a newly renovated laundry/mudroom that leads into a large 2 car garage with plenty of storage. An open concept flow from the dining room into the kitchen and living room is an entertainers dream. The kitchen features tons of cabinet space, stainless appliances, granite countertops and is complete with an island and breakfast nook with a prep sink/disposal. The living room boasts tons of natural light, vaulted ceilings with skylights and a slider that leads to a composite deck and large fenced in backyard. Additionally, downstairs features a generously sized living room with French doors that lead into an office/sitting room with backyard access. Upstairs, the spacious primary bedroom has the perfect setup with a large bathroom and walk-in closet. The additional 3 bedrooms offer ample space, large closets and access to the main hall bath. Lake Pine Colony club membership includes access to three beaches, a club house, tennis/basketball courts and many social activities. Colony club dues $275/yearly and a $50 yearly recreation fee.
Location
State NJ
County Burlington
Area Medford Twp (20320)
Zoning RES
Rooms
Other Rooms Living Room, Dining Room, Primary Bedroom, Bedroom 2, Bedroom 3, Kitchen, Family Room, Bedroom 1, Other, Attic
Interior
Interior Features Primary Bath(s), Kitchen - Island, Butlers Pantry, Skylight(s), Ceiling Fan(s), Attic/House Fan, Stall Shower
Hot Water Electric
Heating Forced Air
Cooling Central A/C
Flooring Wood, Fully Carpeted, Vinyl, Tile/Brick
Fireplaces Number 1
Fireplaces Type Stone
Equipment Built-In Range, Oven - Self Cleaning, Dishwasher, Energy Efficient Appliances, Built-In Microwave
Fireplace Y
Appliance Built-In Range, Oven - Self Cleaning, Dishwasher, Energy Efficient Appliances, Built-In Microwave
Heat Source Oil
Laundry Main Floor
Exterior
Exterior Feature Deck(s), Porch(es)
Parking Features Inside Access, Garage Door Opener
Garage Spaces 2.0
Utilities Available Cable TV
Amenities Available Tennis Courts, Club House, Tot Lots/Playground
Water Access N
Roof Type Shingle
Accessibility None
Porch Deck(s), Porch(es)
Attached Garage 2
Total Parking Spaces 2
Garage Y
Building
Lot Description Level, Front Yard, Rear Yard, SideYard(s)
Story 2
Foundation Crawl Space
Sewer Public Sewer
Water Public
Architectural Style Colonial
Level or Stories 2
Additional Building Above Grade, Below Grade
Structure Type Cathedral Ceilings,9'+ Ceilings
New Construction N
Schools
Middle Schools Medford Township Memorial
High Schools Shawnee H.S.
School District Medford Township Public Schools
Others
HOA Fee Include Pool(s)
Senior Community No
Tax ID 20-03803-00011
Ownership Fee Simple
SqFt Source Assessor
Acceptable Financing Cash, FHA, VA, Conventional
Listing Terms Cash, FHA, VA, Conventional
Financing Cash,FHA,VA,Conventional
Special Listing Condition Standard
Read Less Info
Want to know what your home might be worth? Contact us for a FREE valuation!

Our team is ready to help you sell your home for the highest possible price ASAP

Bought with Magdalena K Les • RE/MAX at Home






