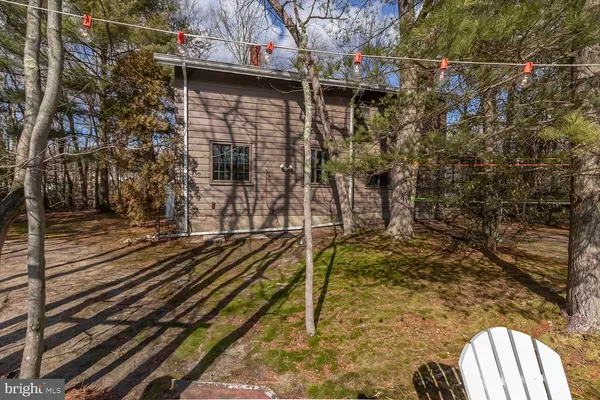$385,000
$395,000
2.5%For more information regarding the value of a property, please contact us for a free consultation.
4 Beds
3 Baths
1,936 SqFt
SOLD DATE : 03/31/2020
Key Details
Sold Price $385,000
Property Type Single Family Home
Sub Type Detached
Listing Status Sold
Purchase Type For Sale
Square Footage 1,936 sqft
Price per Sqft $198
Subdivision Lake Pine
MLS Listing ID NJBL366388
Sold Date 03/31/20
Style Colonial
Bedrooms 4
Full Baths 3
HOA Fees $22/ann
HOA Y/N Y
Abv Grd Liv Area 1,936
Originating Board BRIGHT
Year Built 1956
Annual Tax Amount $8,109
Tax Year 2019
Lot Size 0.530 Acres
Acres 0.53
Lot Dimensions 110X233X108X85X125
Property Description
Lakefront in Lake Pine! Set back 154 feet from the road, this colonial is tucked privately away with fantastic views of Lake Pine, 108 feet of water frontage. Follow the brick pathway around to the lakeside front door entry. Enter into a large living room with fantastic lake views, brick wood burning fireplace, ship-lap wood wall, wood flooring and open to the rest of the main level. Formal dining room with chandelier, wood flooring and door leading to the screen porch. The screened in side porch has water views and a door leading to the backyard and driveway. Family room with wood flooring opens to the kitchen. New kitchen with wood flooring, bright wood cabinetry, quartz countertops, ceramic backsplash, all appliances included, plenty of space for a dining room table and of course, fabulous lake views. Off of the kitchen is a mud room with cabinetry storage, sink, door to back yard and a full bath with shower stall. Hardwood stairs lead to the upper level with 4 spacious bedrooms and two full baths. The master bedroom has a double door closet, wood flooring, vaulted ceiling with access to the attic. The attic runs the full length of the home, providing even more storage space. Master bath with wood flooring, closet storage, vanity and tub/shower. The other 3 bedrooms are spacious with wood flooring and ample closet space. There are two newer sheds providing even more storage, one shed is a garage-shed. Dock at the lake, large private beach area, outside hot/cold shower, concrete driveway, and mahogany wood siding. The mahogany siding has new insulation making the home very energy efficient. The crawl space has a newer sump pump and industrial dehumidifier. A large lot of .53 acres sitting way back from the street. 108 feet of water frontage with sweeping views of the Lake Pine. All of this located in the wonderful neighborhood of Lake Pine with year round activities for all, a club house, beaches, ball fields and more. This is your opportunity to own a lakefront home.
Location
State NJ
County Burlington
Area Medford Twp (20320)
Zoning RES
Rooms
Other Rooms Living Room, Dining Room, Primary Bedroom, Bedroom 2, Bedroom 3, Kitchen, Family Room, Bedroom 1, Mud Room, Primary Bathroom, Full Bath, Screened Porch
Interior
Interior Features Attic, Breakfast Area, Family Room Off Kitchen, Kitchen - Eat-In, Kitchen - Table Space, Primary Bath(s), Stall Shower, Tub Shower, Upgraded Countertops, Wood Floors
Hot Water Oil
Heating Baseboard - Hot Water
Cooling Central A/C
Flooring Wood
Fireplaces Number 1
Fireplaces Type Brick, Mantel(s), Wood
Equipment Dishwasher, Dryer, Oven/Range - Electric, Refrigerator, Washer, Water Heater
Fireplace Y
Window Features Double Pane,Energy Efficient,Replacement,Vinyl Clad
Appliance Dishwasher, Dryer, Oven/Range - Electric, Refrigerator, Washer, Water Heater
Heat Source Oil
Laundry Dryer In Unit, Upper Floor, Washer In Unit
Exterior
Exterior Feature Porch(es), Screened
Amenities Available Baseball Field, Basketball Courts, Beach, Club House, Common Grounds, Lake, Tennis Courts, Tot Lots/Playground, Water/Lake Privileges
Waterfront Description Private Dock Site,Sandy Beach
Water Access Y
Water Access Desc Canoe/Kayak,Fishing Allowed,Private Access,Public Access,Public Beach,Swimming Allowed
View Water, Lake, Panoramic
Roof Type Pitched,Shingle
Accessibility None
Porch Porch(es), Screened
Garage N
Building
Lot Description Corner, Level, Trees/Wooded, Front Yard, Rear Yard, SideYard(s)
Story 2
Sewer Public Sewer
Water Public
Architectural Style Colonial
Level or Stories 2
Additional Building Above Grade
New Construction N
Schools
Elementary Schools Cranberry Pines
Middle Schools Medford Township Memorial
High Schools Shawnee H.S.
School District Medford Township Public Schools
Others
HOA Fee Include Common Area Maintenance
Senior Community No
Tax ID 20-03312-00003
Ownership Fee Simple
SqFt Source Estimated
Special Listing Condition Standard
Read Less Info
Want to know what your home might be worth? Contact us for a FREE valuation!

Our team is ready to help you sell your home for the highest possible price ASAP

Bought with Michelle Basmajian • Weichert Realtors-Medford






