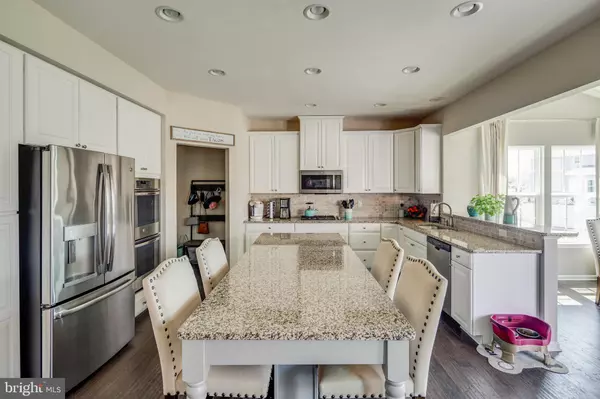$410,000
$415,000
1.2%For more information regarding the value of a property, please contact us for a free consultation.
4 Beds
4 Baths
2,904 SqFt
SOLD DATE : 08/25/2020
Key Details
Sold Price $410,000
Property Type Single Family Home
Sub Type Detached
Listing Status Sold
Purchase Type For Sale
Square Footage 2,904 sqft
Price per Sqft $141
Subdivision Weatherby Place
MLS Listing ID NJGL259838
Sold Date 08/25/20
Style Farmhouse/National Folk,Colonial,Traditional
Bedrooms 4
Full Baths 3
Half Baths 1
HOA Fees $50/mo
HOA Y/N Y
Abv Grd Liv Area 2,404
Originating Board BRIGHT
Year Built 2016
Annual Tax Amount $12,327
Tax Year 2019
Lot Size 9,540 Sqft
Acres 0.22
Lot Dimensions 0.00 x 0.00
Property Description
Upgrades, upgrades, and more upgrades! If you're looking for a recent new construction home that is less than five years old with all the bells and whistles, look no further because you've found it! 2 Walnut Way is a four-bedroom, three and a half bathroom, two-story home, with a fully finished basement complete with its own full bathroom. As you walk into this immaculate home you're greeted by the sitting room/home office area, featuring an open staircase to the second floor and shiplap accent wall. As you continue through the first floor you enter the family room-kitchen combination. The family room comes complete with a stone floor to ceiling gas fireplace. The kitchen features a massive island with an eat-in area, wall oven, stovetop, countless amount of cabinets, including 42 cabinets. Off the kitchen, you ll also find the dining area surrounded by windows and access to the deck out back and paver patio, which is entirely secluded by custom landscaping. Upstairs is where you will find all four bedrooms, which includes walk-in closets, master bath, full hall bath, and laundry room. The basement includes a full bathroom, large second living room, and a secondary bonus room for entertaining/game room. Don t hesitate to show your appointment today!
Location
State NJ
County Gloucester
Area Woolwich Twp (20824)
Zoning RES
Direction North
Rooms
Other Rooms Living Room, Dining Room, Bedroom 2, Bedroom 3, Bedroom 4, Kitchen, Game Room, Family Room, Basement, Utility Room, Primary Bathroom, Full Bath, Half Bath
Basement Full, Fully Finished, Heated, Improved, Interior Access, Daylight, Partial
Interior
Interior Features Attic, Carpet, Ceiling Fan(s), Combination Kitchen/Living, Combination Kitchen/Dining, Dining Area, Efficiency, Family Room Off Kitchen, Floor Plan - Open, Kitchen - Eat-In, Kitchen - Island, Kitchen - Gourmet, Primary Bath(s), Pantry, Recessed Lighting, Stall Shower, Tub Shower, Upgraded Countertops, Walk-in Closet(s), Window Treatments, Wood Floors, Sprinkler System
Hot Water Instant Hot Water
Heating Zoned
Cooling Central A/C
Flooring Hardwood, Carpet, Tile/Brick
Fireplaces Number 1
Fireplaces Type Gas/Propane
Equipment Stainless Steel Appliances, Refrigerator, Range Hood, Oven/Range - Gas, Oven - Wall, Oven - Self Cleaning, Cooktop, Dishwasher, Dryer, Washer
Furnishings No
Fireplace Y
Appliance Stainless Steel Appliances, Refrigerator, Range Hood, Oven/Range - Gas, Oven - Wall, Oven - Self Cleaning, Cooktop, Dishwasher, Dryer, Washer
Heat Source Natural Gas
Laundry Upper Floor
Exterior
Exterior Feature Deck(s), Patio(s)
Parking Features Garage - Side Entry, Garage Door Opener
Garage Spaces 6.0
Fence Fully, Other
Utilities Available Cable TV
Water Access N
Roof Type Shingle
Street Surface Access - Above Grade,Paved
Accessibility 2+ Access Exits
Porch Deck(s), Patio(s)
Road Frontage Boro/Township
Attached Garage 2
Total Parking Spaces 6
Garage Y
Building
Lot Description Corner, Landscaping, Rear Yard, Front Yard
Story 2
Sewer Public Sewer
Water Public
Architectural Style Farmhouse/National Folk, Colonial, Traditional
Level or Stories 2
Additional Building Above Grade, Below Grade
Structure Type Dry Wall,Vinyl
New Construction N
Schools
Elementary Schools Walter H. Hill E.S.
Middle Schools Kingsway Regional M.S.
High Schools Kingsway Regional H.S.
School District Kingsway Regional High
Others
Senior Community No
Tax ID 24-00028 15-00003
Ownership Fee Simple
SqFt Source Assessor
Security Features Carbon Monoxide Detector(s)
Acceptable Financing Cash, Conventional, FHA
Horse Property N
Listing Terms Cash, Conventional, FHA
Financing Cash,Conventional,FHA
Special Listing Condition Standard
Read Less Info
Want to know what your home might be worth? Contact us for a FREE valuation!

Our team is ready to help you sell your home for the highest possible price ASAP

Bought with Joanna Papadaniil • BHHS Fox & Roach-Mullica Hill South






