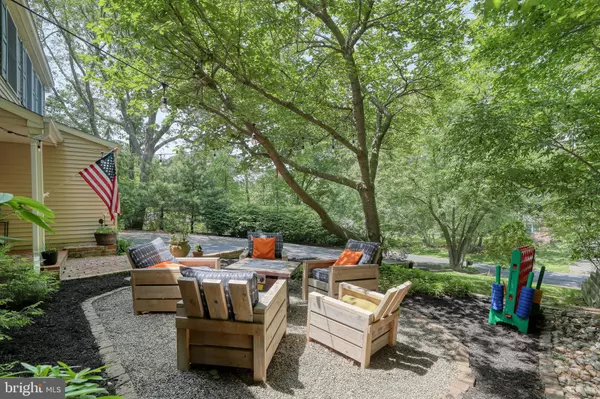$550,000
$519,000
6.0%For more information regarding the value of a property, please contact us for a free consultation.
4 Beds
3 Baths
2,692 SqFt
SOLD DATE : 07/26/2022
Key Details
Sold Price $550,000
Property Type Single Family Home
Sub Type Detached
Listing Status Sold
Purchase Type For Sale
Square Footage 2,692 sqft
Price per Sqft $204
Subdivision Tamarac
MLS Listing ID NJBL2022698
Sold Date 07/26/22
Style Colonial
Bedrooms 4
Full Baths 2
Half Baths 1
HOA Fees $31/ann
HOA Y/N Y
Abv Grd Liv Area 2,212
Originating Board BRIGHT
Year Built 1977
Annual Tax Amount $10,937
Tax Year 2021
Lot Size 0.340 Acres
Acres 0.34
Lot Dimensions 0.00 x 0.00
Property Description
This house is a winner! A beautiful 4-bedroom, 2.5-bathroom home with a BRAND NEW JUST REMODELED FULL FINISHED BASEMENT, BRAND NEW HOT WATER HEATER, A ROOF THAT IS ONLY 6 YEARS OLD AND A SHORT WALK TO TAMARACS FAMILY FRIENDLY LAKE & BEACH! Love where you live, Tamarac! A beautiful lake neighborhood with so many family friendly activities! Swimming, fishing, kayaking, basketball, volleyball and beach parties for children and adults all year long and all with-in a short walk (8 houses away). Best of all you will love where you live in this beautiful home! Gleaming hardwood flooring flows throughout the main floor and also in the master bedroom. The formal living room flows into the formal dining room which flows into the large eat in kitchen. This room, the heart of the home, features an abundance of cabinetry, granite countertops, stainless steel appliances, gas range, custom tile backsplash and a pantry and is a wonderful room to entertain friends and family. The great room is adjacent to the kitchen and offers a brick gas fireplace and vaulted ceilings along with sliding doors that lead to a sunroom which overlooks the fenced in backyard and large patio. Upstairs you will find 4 spacious bedrooms including an owners ensuite with vaulted ceilings, a walk-in closet and a private updated bathroom. The newly remodeled full finished basement features a wood ceiling hallway, laminate wood flooring, new drywall and fresh paint. Endless possibilities await to create a great recreation room, gym, game room, home office and more! Also there is a huge crawl space for lots of storage located in the utility room in the basement. Additional amenities include: Sprinkler system and new garage door opener to a 2-car garage, roof 6 years old, hot water heater 1 month old and 480 additional sq footage with the finished basement! Walk to Tamaracs private lake, stroll down Medfords Main Street and send the kids to great schools!!! Be sure to check out the drone video of Tamarac Lake , click on the video icon and enjoy!
Location
State NJ
County Burlington
Area Medford Twp (20320)
Zoning RES
Rooms
Other Rooms Living Room, Dining Room, Primary Bedroom, Bedroom 2, Bedroom 3, Kitchen, Family Room, Bedroom 1, Sun/Florida Room
Basement Fully Finished
Interior
Interior Features Attic, Carpet, Ceiling Fan(s), Crown Moldings, Family Room Off Kitchen, Formal/Separate Dining Room, Kitchen - Eat-In, Sprinkler System, Tub Shower, Upgraded Countertops, Walk-in Closet(s), Wood Floors
Hot Water Natural Gas
Heating Forced Air
Cooling Central A/C
Flooring Wood, Fully Carpeted, Tile/Brick
Fireplaces Number 1
Fireplaces Type Brick, Gas/Propane
Equipment Built-In Microwave, Dryer - Electric, Dishwasher, Dryer, Oven/Range - Gas, Refrigerator, Stainless Steel Appliances, Washer, Water Heater
Fireplace Y
Window Features Bay/Bow
Appliance Built-In Microwave, Dryer - Electric, Dishwasher, Dryer, Oven/Range - Gas, Refrigerator, Stainless Steel Appliances, Washer, Water Heater
Heat Source Natural Gas
Laundry Main Floor
Exterior
Exterior Feature Patio(s), Porch(es)
Parking Features Garage - Front Entry, Inside Access
Garage Spaces 2.0
Utilities Available Cable TV Available, Natural Gas Available
Amenities Available Baseball Field, Basketball Courts, Beach, Bike Trail, Common Grounds, Jog/Walk Path, Lake, Picnic Area, Pier/Dock, Recreational Center, Tot Lots/Playground, Volleyball Courts, Water/Lake Privileges
Water Access N
Roof Type Pitched,Shingle
Accessibility None
Porch Patio(s), Porch(es)
Attached Garage 2
Total Parking Spaces 2
Garage Y
Building
Lot Description Front Yard, Rear Yard, Sloping
Story 2
Foundation Brick/Mortar
Sewer Public Sewer
Water Public
Architectural Style Colonial
Level or Stories 2
Additional Building Above Grade, Below Grade
Structure Type Cathedral Ceilings
New Construction N
Schools
Elementary Schools Cranberry Pines
Middle Schools Medford Twp Memorial
High Schools Shawnee
School District Lenape Regional High
Others
HOA Fee Include Common Area Maintenance,Recreation Facility
Senior Community No
Tax ID 20-03202 18-00033
Ownership Fee Simple
SqFt Source Estimated
Acceptable Financing Conventional, VA, FHA 203(b), Cash
Listing Terms Conventional, VA, FHA 203(b), Cash
Financing Conventional,VA,FHA 203(b),Cash
Special Listing Condition Standard
Read Less Info
Want to know what your home might be worth? Contact us for a FREE valuation!

Our team is ready to help you sell your home for the highest possible price ASAP

Bought with Lindsey J Binks • Keller Williams Realty - Moorestown






