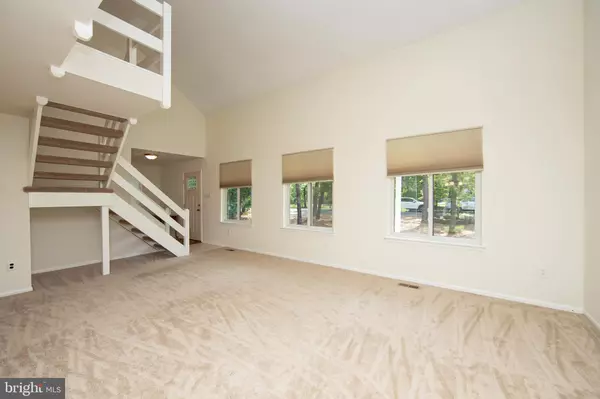$375,000
$355,000
5.6%For more information regarding the value of a property, please contact us for a free consultation.
4 Beds
3 Baths
2,060 SqFt
SOLD DATE : 08/20/2021
Key Details
Sold Price $375,000
Property Type Single Family Home
Sub Type Detached
Listing Status Sold
Purchase Type For Sale
Square Footage 2,060 sqft
Price per Sqft $182
Subdivision Lake Pine
MLS Listing ID NJBL2001196
Sold Date 08/20/21
Style Contemporary
Bedrooms 4
Full Baths 2
Half Baths 1
HOA Fees $22/ann
HOA Y/N Y
Abv Grd Liv Area 2,060
Originating Board BRIGHT
Year Built 1978
Annual Tax Amount $7,352
Tax Year 2020
Lot Size 0.570 Acres
Acres 0.57
Lot Dimensions 0.00 x 0.00
Property Description
Here's your opportunity to enjoy this lovely home and lake community. This soft contemporary home is located on a wooded cul-de-sac. You are greeted by a welcoming open front porch, perfect for relaxing and enjoying nature. The home was recently sided in 2019 with additional newer mechanicals. Open floor plan makes entertaining with ease. Neutral palette, freshly painted and new carpeting. Large living room boasts cathedral ceilings and abundance of windows. Formal dining room. Spacious family room with recessed lighting, slider access to rear grounds and full wall brick wood burning fireplace. Kitchen includes all appliances, large garden window in the breakfast area, pantry. Large 4th bedroom/office/game room/playroom or your choice is located on the main level of the home. This room has a partial vaulted ceiling, skylights and slider access to rear grounds. The powder room/laundry facilities are located on the main level. The second level includes 2 additional bedrooms and the oversized primary bedroom. Primary bedroom has dual closets, cathedral ceilings and outdoor balcony. Primary bathroom has been upgraded. Upper full hall bath has been upgraded. Oversized one car garage with loft storage. Public water & Public Sewer. Lake Pine Community offers many amenities. Short walk to the beach & shopping. Easy access to major arteries.
Location
State NJ
County Burlington
Area Medford Twp (20320)
Zoning RESIDENTIAL
Rooms
Other Rooms Living Room, Dining Room, Primary Bedroom, Bedroom 2, Bedroom 3, Bedroom 4, Kitchen, Family Room, Foyer, Laundry, Primary Bathroom, Full Bath
Main Level Bedrooms 1
Interior
Interior Features Attic/House Fan, Kitchen - Eat-In, Pantry, Recessed Lighting, Stall Shower, Tub Shower
Hot Water Electric
Heating Forced Air
Cooling Central A/C
Flooring Carpet, Ceramic Tile, Laminated
Fireplaces Number 1
Fireplaces Type Brick, Wood
Equipment Dishwasher, Disposal, Dryer, Oven/Range - Gas, Refrigerator, Washer
Fireplace Y
Appliance Dishwasher, Disposal, Dryer, Oven/Range - Gas, Refrigerator, Washer
Heat Source Natural Gas
Exterior
Parking Features Additional Storage Area, Garage - Front Entry, Oversized
Garage Spaces 1.0
Water Access N
Accessibility None
Attached Garage 1
Total Parking Spaces 1
Garage Y
Building
Lot Description Trees/Wooded
Story 2
Foundation Crawl Space
Sewer Public Sewer
Water Public
Architectural Style Contemporary
Level or Stories 2
Additional Building Above Grade, Below Grade
New Construction N
Schools
Middle Schools Medford Township Memorial
High Schools Shawnee H.S.
School District Medford Township Public Schools
Others
Senior Community No
Tax ID 20-03202 02-00006
Ownership Fee Simple
SqFt Source Assessor
Special Listing Condition Standard
Read Less Info
Want to know what your home might be worth? Contact us for a FREE valuation!

Our team is ready to help you sell your home for the highest possible price ASAP

Bought with Jeanette Vennell • Keller Williams Atlantic Shore






