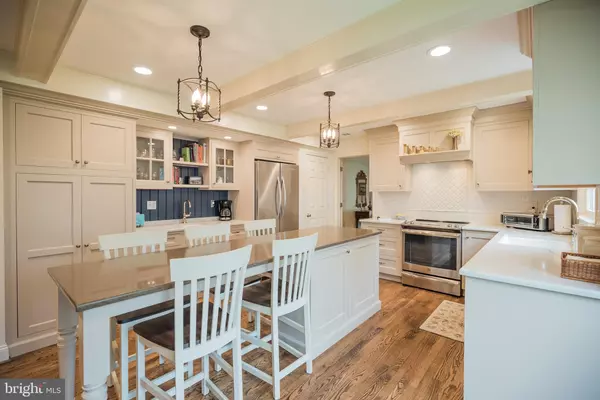$520,000
$535,000
2.8%For more information regarding the value of a property, please contact us for a free consultation.
3 Beds
4 Baths
2,535 SqFt
SOLD DATE : 06/15/2021
Key Details
Sold Price $520,000
Property Type Townhouse
Sub Type End of Row/Townhouse
Listing Status Sold
Purchase Type For Sale
Square Footage 2,535 sqft
Price per Sqft $205
Subdivision Blason Woods
MLS Listing ID NJBL395812
Sold Date 06/15/21
Style Colonial,Georgian
Bedrooms 3
Full Baths 2
Half Baths 2
HOA Fees $560/mo
HOA Y/N Y
Abv Grd Liv Area 2,535
Originating Board BRIGHT
Year Built 1985
Annual Tax Amount $10,248
Tax Year 2020
Lot Dimensions 0.00 x 0.00
Property Description
OPEN HOUSE CANCELLED----Elegant!! Lovely end unit Bostonian model offers so much! So many upgrades--all new windows and sliders, NEW---gorgeous and glamorous Greg Shiffer kitchen all dressed up in creams and dreamy neutrals, with high end stainless appliances and cream colored cabinets. The first floor powder room and entry foyer have been tastefully renovated. The family/sitting room is open to the kitchen and boasts a lovely gas fireplace. A great home to entertain in--the large living room is 25' long with another wood burning fireplace #2, and sliders that overlook the back patio and jade green lawn. An adjacent spacious dining room with a sun splashed bank of windows is the perfect spot to create new holiday memories. Upstairs, the master en suite has a beautiful sitting area, huge walk in closet, and spacious bath. The 2 additional sunny bedrooms are nicely sized and have good storage. The laundry is discretely and conveniently tucked away on this level. An additional full neutral bath accommodates the 2 bedrooms. Need even more space? The basement with 1/2 bath is the perfect office, playroom, home gym or potential movie space. Let the party spill outside onto the patio when weather permits and use the retractable awning to provide shade. Elegant brick exterior with slate roof, newer landscaping, beamed kitchen and family room, new modern kitchen, all newer paints, newer AC, easy condominium living. Walk to Strawbridge Lake or ride your bike to Main Street's shops. A terrific location!
Location
State NJ
County Burlington
Area Moorestown Twp (20322)
Zoning RES
Rooms
Other Rooms Living Room, Dining Room, Primary Bedroom, Bedroom 2, Bedroom 3, Kitchen, Family Room, Basement
Basement Drainage System, Partially Finished, Interior Access
Interior
Interior Features Attic, Breakfast Area, Exposed Beams, Family Room Off Kitchen, Kitchen - Island, Recessed Lighting, Sprinkler System, Upgraded Countertops, Walk-in Closet(s), Wood Floors, Dining Area
Hot Water Natural Gas
Heating Forced Air
Cooling Central A/C
Flooring Hardwood, Ceramic Tile, Partially Carpeted
Fireplaces Number 2
Fireplaces Type Gas/Propane
Equipment Built-In Microwave, Dishwasher, Disposal, Exhaust Fan, Oven/Range - Electric, Stainless Steel Appliances
Fireplace Y
Window Features Energy Efficient,Replacement
Appliance Built-In Microwave, Dishwasher, Disposal, Exhaust Fan, Oven/Range - Electric, Stainless Steel Appliances
Heat Source Natural Gas
Laundry Upper Floor
Exterior
Parking Features Built In, Garage - Front Entry, Inside Access, Garage Door Opener
Garage Spaces 3.0
Amenities Available Common Grounds
Water Access N
Roof Type Slate
Accessibility None
Attached Garage 1
Total Parking Spaces 3
Garage Y
Building
Story 2
Sewer Public Sewer
Water Public
Architectural Style Colonial, Georgian
Level or Stories 2
Additional Building Above Grade, Below Grade
New Construction N
Schools
Elementary Schools Mary E. Roberts E.S.
Middle Schools Wm Allen M.S.
High Schools Moorestown H.S.
School District Moorestown Township Public Schools
Others
Pets Allowed Y
HOA Fee Include Common Area Maintenance,Ext Bldg Maint,Lawn Care Front,Lawn Care Rear,Lawn Care Side,Management,Snow Removal,Trash
Senior Community No
Tax ID 22-02900-00002-C203
Ownership Condominium
Acceptable Financing Cash, Conventional
Listing Terms Cash, Conventional
Financing Cash,Conventional
Special Listing Condition Standard
Pets Allowed No Pet Restrictions
Read Less Info
Want to know what your home might be worth? Contact us for a FREE valuation!

Our team is ready to help you sell your home for the highest possible price ASAP

Bought with Emily Terpak • Space & Company






