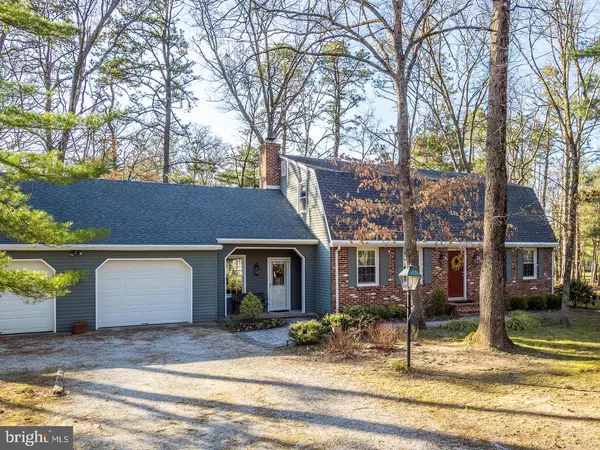$480,000
$459,900
4.4%For more information regarding the value of a property, please contact us for a free consultation.
4 Beds
3 Baths
3,301 SqFt
SOLD DATE : 06/27/2022
Key Details
Sold Price $480,000
Property Type Single Family Home
Sub Type Detached
Listing Status Sold
Purchase Type For Sale
Square Footage 3,301 sqft
Price per Sqft $145
Subdivision Blue Lake
MLS Listing ID NJBL2022234
Sold Date 06/27/22
Style Colonial
Bedrooms 4
Full Baths 2
Half Baths 1
HOA Fees $12/ann
HOA Y/N Y
Abv Grd Liv Area 3,301
Originating Board BRIGHT
Year Built 1973
Annual Tax Amount $9,298
Tax Year 2021
Lot Size 0.670 Acres
Acres 0.67
Lot Dimensions 0.00 x 0.00
Property Description
Welcome home to this spacious Virginia colonial featuring charm, warmth, and beauty. The original owner has lovingly maintained this property. Set on .67 acres of wooded land, this 3000+ foot property is part of the wonderful Blue Lake community. You are within walking distance of the lake access. The minute you pull up to the property you will notice the pride of ownership. As you enter the 1st family room, you will see the gorgeous ceramic wood look tile flooring, a rich brick fireplace, and built-in bookshelves. (The tile floor is heated). To the left is a large laundry room located right off from the oversized 2 car garage (4 extension). Adjacent to the family room is a spacious eat-in kitchen. This room has been tastefully remodeled/ designed & offers SS appliances, granite countertops & tile flooring. Also located on the main level, is a sizable 1st-floor bedroom that can also be used as an Office, Peloton Room, or Playroom. Do not miss the 600+ square foot addition located off from the kitchen. This area includes a light & bright sunroom and an expansive family room. The 2nd family room features skylights, built-in cabinetry, and a large walk-in closet for storage. (Separate heat/air system services the addition). French doors at the front of the home lead to a very generous-sized living room (17 X 15). This room offers lovely built-in shelves & lots of natural light. A sizable dining room completes the 1st floor. As you ascend to the 2nd floor you will notice hardwood flooring throughout the foyer on the stairway and upstairs. All 3 bedrooms on the 2nd floor are very spacious. 2 full bathrooms complete this level. Outback is a very large shed with a loft. The backyard is both wooded & private. Additional upgrades include: (New Septic being installed), a paver walkway, replacement garage doors, Andersen replacement windows, new insulation/ductwork & a newer HVAC (3-4yrs). Hurry this one will not last!
Location
State NJ
County Burlington
Area Medford Twp (20320)
Zoning RES
Rooms
Other Rooms Living Room, Dining Room, Sitting Room, Bedroom 2, Bedroom 3, Bedroom 4, Kitchen, Family Room, Den, Bedroom 1, Sun/Florida Room, Laundry
Main Level Bedrooms 4
Interior
Interior Features Attic, Built-Ins, Ceiling Fan(s), Entry Level Bedroom, Family Room Off Kitchen, Floor Plan - Traditional, Kitchen - Eat-In, Recessed Lighting, Skylight(s), Upgraded Countertops, Wood Floors
Hot Water Natural Gas
Heating Forced Air
Cooling Central A/C
Flooring Ceramic Tile, Carpet, Hardwood
Fireplaces Number 1
Fireplaces Type Wood, Brick
Equipment Built-In Microwave, Built-In Range, Dishwasher, Dryer - Gas, Freezer, Oven/Range - Gas, Refrigerator, Stainless Steel Appliances, Washer
Fireplace Y
Window Features Replacement
Appliance Built-In Microwave, Built-In Range, Dishwasher, Dryer - Gas, Freezer, Oven/Range - Gas, Refrigerator, Stainless Steel Appliances, Washer
Heat Source Natural Gas
Laundry Main Floor
Exterior
Garage Garage Door Opener, Inside Access, Oversized
Garage Spaces 2.0
Amenities Available Lake, Beach, Water/Lake Privileges
Waterfront N
Water Access N
Accessibility None
Attached Garage 2
Total Parking Spaces 2
Garage Y
Building
Lot Description Level, Private, Trees/Wooded
Story 2
Foundation Crawl Space
Sewer On Site Septic
Water Well
Architectural Style Colonial
Level or Stories 2
Additional Building Above Grade, Below Grade
New Construction N
Schools
Middle Schools Medford Township Memorial
High Schools Shawnee H.S.
School District Medford Township Public Schools
Others
Senior Community No
Tax ID 20-05604-00006 03
Ownership Fee Simple
SqFt Source Assessor
Acceptable Financing Cash, Conventional, FHA, VA
Listing Terms Cash, Conventional, FHA, VA
Financing Cash,Conventional,FHA,VA
Special Listing Condition Standard
Read Less Info
Want to know what your home might be worth? Contact us for a FREE valuation!

Our team is ready to help you sell your home for the highest possible price ASAP

Bought with Scott Farrell • Keller Williams Realty - Cherry Hill







