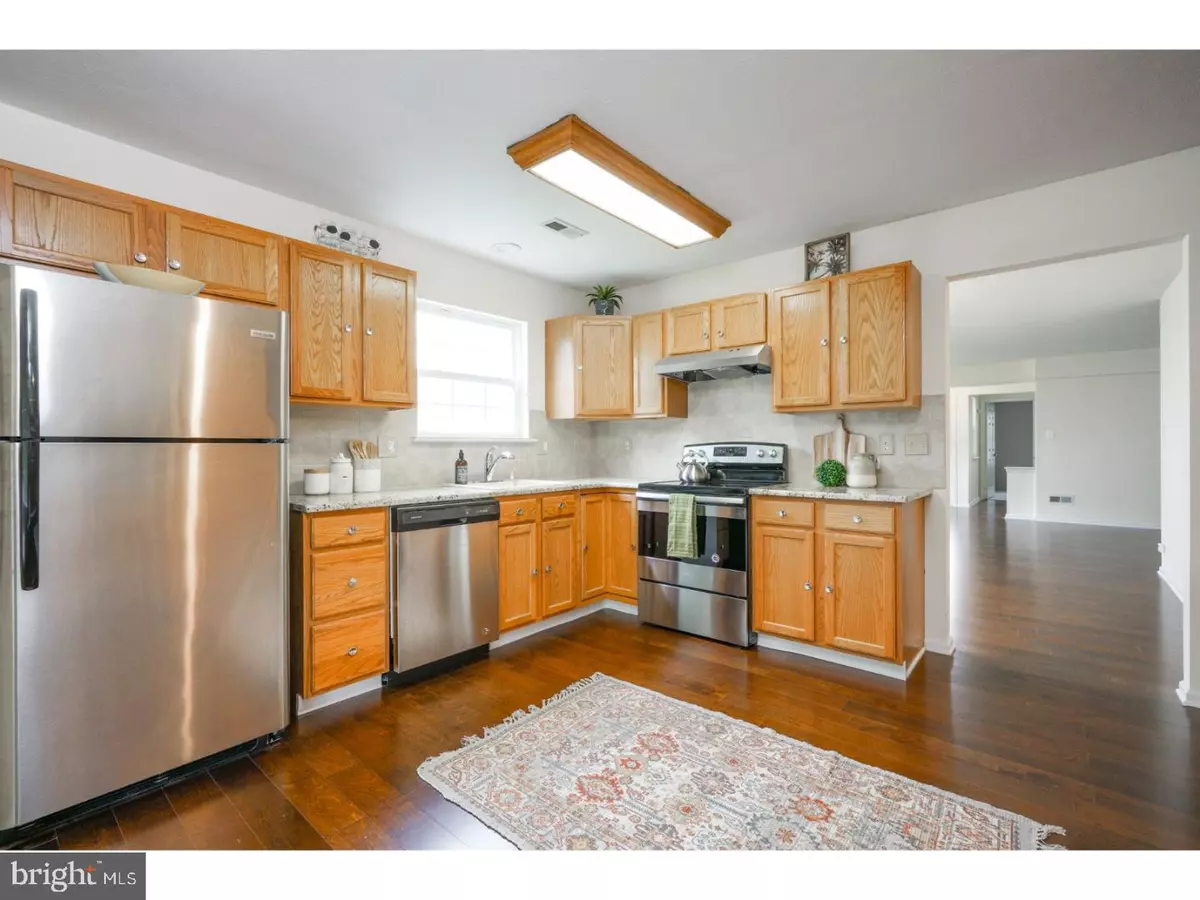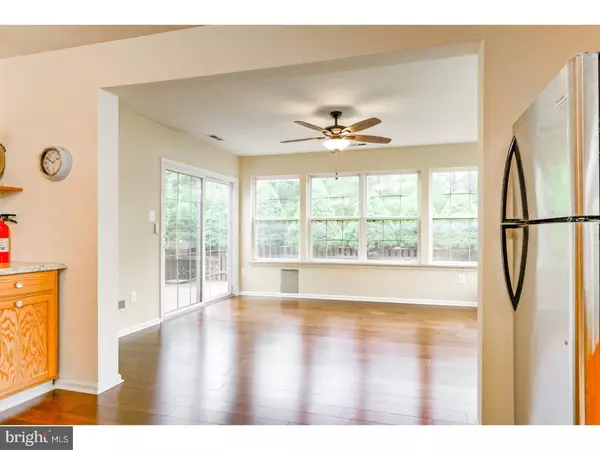$244,900
$244,900
For more information regarding the value of a property, please contact us for a free consultation.
2 Beds
2 Baths
1,553 SqFt
SOLD DATE : 06/27/2018
Key Details
Sold Price $244,900
Property Type Single Family Home
Sub Type Twin/Semi-Detached
Listing Status Sold
Purchase Type For Sale
Square Footage 1,553 sqft
Price per Sqft $157
Subdivision Holiday Village E
MLS Listing ID 1001646998
Sold Date 06/27/18
Style Ranch/Rambler
Bedrooms 2
Full Baths 2
HOA Fees $134/mo
HOA Y/N Y
Abv Grd Liv Area 1,553
Originating Board TREND
Year Built 1998
Annual Tax Amount $5,193
Tax Year 2017
Lot Size 5,503 Sqft
Acres 0.13
Lot Dimensions .0001
Property Description
Move right into this wonderful 2 bed 2 bath end unit which has been completely renovated nestled on a culdesac in the desirable 55+ community of Holiday Village East. This spectacular rancher boasts new dark hardwood floors which flow throughout the home all complemented by the fresh paint everywhere. Upon entering the kitchen one will notice granite countertops, new stainless steel appliances including a dishwasher, and not to mention a tiled backsplash making this the ideal kitchen for the next homeowner. The room directly behind the kitchen boasts windows on all sides and tons of natural sunlight creating a perfect dining, living, or relaxation area. Open the sliders to your outdoor entertainment oasis and one will notice the newly painted deck surrounded by year around shrubbery for ultimate privacy. With the electric retractable awning overhanging above the deck the next buyers could spend hours outside without the inconveniences of getting too hot from the sun and having neighbors on both sides since this is an end unit. Throughout the rest of this home the workmanship and attention to detail is evident with new ceiling fans in the bedrooms, upgraded light fixtures everywhere, and brand new ceramic tiling on the floors in both bathrooms. Other features include the nice-size laundry room, which also has the heat and air systems, hot water tank, and access to the attached 1 car garage. This active 55+ community offers lots of amenities and activities without the hassles of lawn and snow maintenance. Schedule a showing now before it is too late!
Location
State NJ
County Burlington
Area Mount Laurel Twp (20324)
Zoning SINGL
Rooms
Other Rooms Living Room, Dining Room, Primary Bedroom, Kitchen, Family Room, Bedroom 1
Interior
Interior Features Primary Bath(s), Ceiling Fan(s), Kitchen - Eat-In
Hot Water Natural Gas
Heating Gas, Energy Star Heating System
Cooling Central A/C
Flooring Wood, Fully Carpeted, Tile/Brick
Equipment Dishwasher, Energy Efficient Appliances, Built-In Microwave
Fireplace N
Appliance Dishwasher, Energy Efficient Appliances, Built-In Microwave
Heat Source Natural Gas
Laundry Main Floor
Exterior
Exterior Feature Deck(s)
Garage Spaces 3.0
Utilities Available Cable TV
Amenities Available Swimming Pool, Tennis Courts, Club House
Water Access N
Roof Type Shingle
Accessibility None
Porch Deck(s)
Total Parking Spaces 3
Garage N
Building
Lot Description Cul-de-sac
Story 1
Foundation Concrete Perimeter
Sewer Public Sewer
Water Public
Architectural Style Ranch/Rambler
Level or Stories 1
Additional Building Above Grade
New Construction N
Schools
School District Mount Laurel Township Public Schools
Others
HOA Fee Include Pool(s),Common Area Maintenance,Lawn Maintenance,Snow Removal,Trash,Health Club
Senior Community Yes
Tax ID 24-01604-00056
Ownership Fee Simple
Read Less Info
Want to know what your home might be worth? Contact us for a FREE valuation!

Our team is ready to help you sell your home for the highest possible price ASAP

Bought with Richard H Meyers • Weichert Realtors - Moorestown







