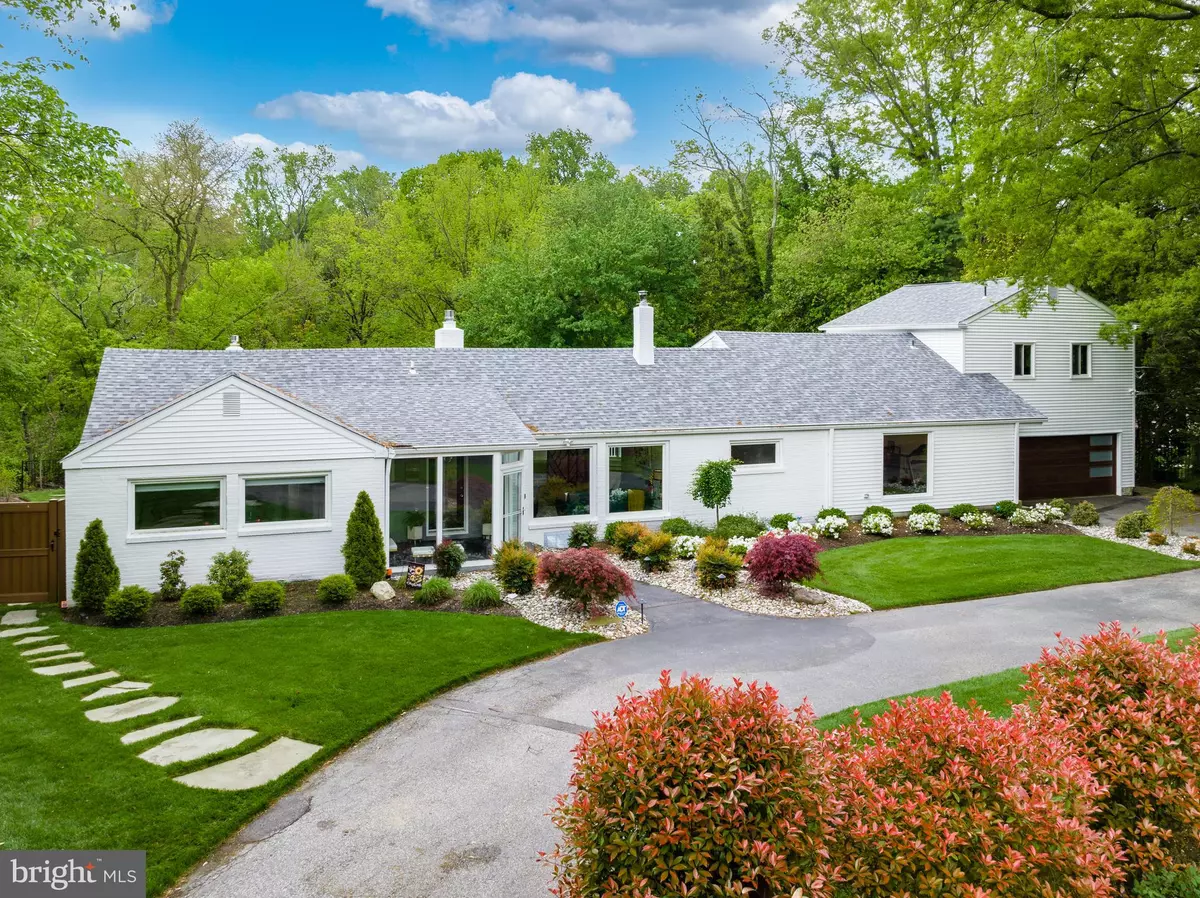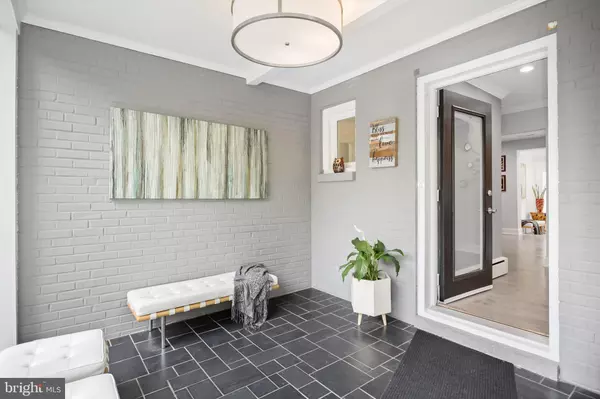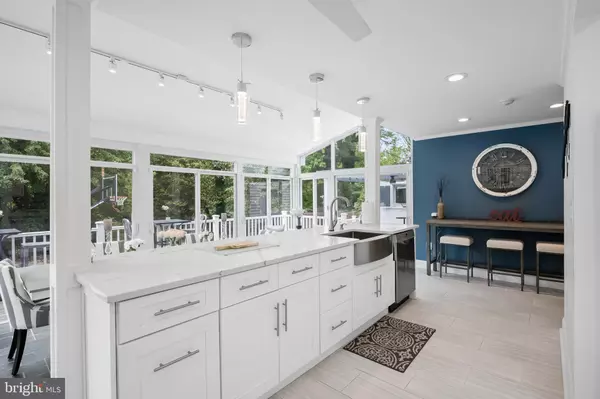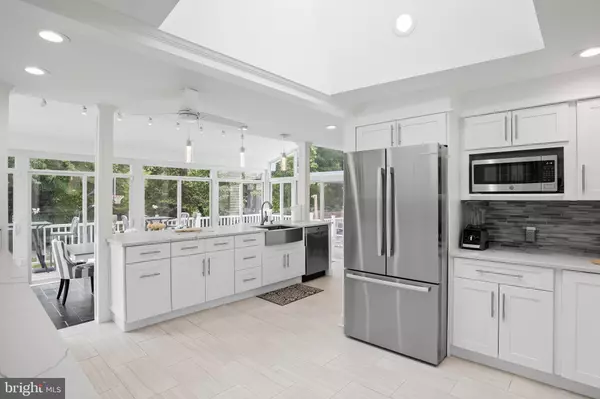$1,035,000
$895,000
15.6%For more information regarding the value of a property, please contact us for a free consultation.
5 Beds
4 Baths
4,175 SqFt
SOLD DATE : 06/29/2023
Key Details
Sold Price $1,035,000
Property Type Single Family Home
Sub Type Detached
Listing Status Sold
Purchase Type For Sale
Square Footage 4,175 sqft
Price per Sqft $247
Subdivision Westbrook
MLS Listing ID NJBL2045584
Sold Date 06/29/23
Style Contemporary,Ranch/Rambler
Bedrooms 5
Full Baths 3
Half Baths 1
HOA Y/N N
Abv Grd Liv Area 4,175
Originating Board BRIGHT
Year Built 1956
Annual Tax Amount $12,857
Tax Year 2022
Lot Size 0.542 Acres
Acres 0.54
Lot Dimensions 135.00 x 175.00
Property Description
Welcome to this stunning 4,000 square foot California-style home, situated on a professionally landscaped wooded lot with breathtaking outdoor lighting. The attention to detail is evident from the moment you step into the custom entryway, complete with floor-to-ceiling windows that provide an abundance of natural light. The main level of the home features 4 spacious bedrooms and 3 full baths, making it the perfect oasis for families or those who enjoy entertaining guests. The custom-built kitchen is a chef's dream, equipped with stainless steel appliances, double ovens, and plenty of counter space for preparing delicious meals. Adjacent to the kitchen is a sunroom, where you can enjoy a cup of coffee while taking in the serene views of the outdoors. The living room is a cozy and inviting space, complete with a gas fireplace with a stunning stainless steel facade. The dining room features recessed lighting, creating a warm and inviting atmosphere for intimate dinner parties or larger gatherings. The library is a book lover's paradise, with custom-built Mahogany wood bookshelves that are perfect for displaying your favorite reads. The family room is the heart of the home, with custom sliding panels and a wall of windows from floor to ceiling that overlooks the gorgeous backyard. The natural light floods this room, making it the perfect space to relax and unwind after a long day. The master bedroom is located on the far left side of the home, offering ultimate privacy and seclusion. This luxurious retreat features a fireplace, recessed lighting, walk-in closets, and french doors which lead to a large deck, where you can take in the stunning views of the backyard. The ensuite bathroom is equally impressive, boasting a soaking tub, double vanity, and a separate shower. There are 3 additional bedrooms on the main level, each ample in size and offering plenty of closet space. The 4th bedroom on the main floor is currently being used as a gym but can easily be converted back into a bedroom. Above the 2-car garage is another bedroom with a half bath, perfect for guests or as an additional workspace. Step outside onto the massive composite deck and take in the serene views of the backyard, where you can entertain guests or simply relax in the peace and quiet. The backyard is professionally landscaped and features stunning outdoor lighting that creates a magical atmosphere during the evenings. This home is ideally located within walking distance to Strawbridge Lake Park, making it the perfect place to call home for those who enjoy the great outdoors. Don't miss your chance to own this stunning California-style home, where luxury meets nature in perfect harmony.
Location
State NJ
County Burlington
Area Moorestown Twp (20322)
Zoning RESIDENTIAL
Rooms
Other Rooms Dining Room, Primary Bedroom, Bedroom 2, Bedroom 3, Bedroom 4, Kitchen, Family Room, Library, In-Law/auPair/Suite
Main Level Bedrooms 4
Interior
Interior Features Ceiling Fan(s), Floor Plan - Open, Wood Floors, Walk-in Closet(s), Tub Shower, Stall Shower, Skylight(s), Recessed Lighting, Kitchen - Island, Entry Level Bedroom
Hot Water Natural Gas
Heating Forced Air
Cooling Central A/C, Zoned
Flooring Hardwood, Carpet, Stone, Tile/Brick
Fireplaces Number 2
Fireplaces Type Stone, Other
Equipment Built-In Range, Built-In Microwave, Cooktop, Dishwasher, Disposal, Microwave, Oven/Range - Electric, Oven - Wall, Refrigerator
Fireplace Y
Appliance Built-In Range, Built-In Microwave, Cooktop, Dishwasher, Disposal, Microwave, Oven/Range - Electric, Oven - Wall, Refrigerator
Heat Source Natural Gas
Laundry Main Floor
Exterior
Exterior Feature Deck(s), Patio(s), Balcony, Screened, Terrace
Parking Features Inside Access, Garage Door Opener, Garage - Front Entry
Garage Spaces 2.0
Fence Wood
Utilities Available Cable TV
Water Access N
View Creek/Stream, Trees/Woods, Water
Roof Type Shingle
Accessibility None
Porch Deck(s), Patio(s), Balcony, Screened, Terrace
Attached Garage 2
Total Parking Spaces 2
Garage Y
Building
Lot Description Trees/Wooded, Stream/Creek
Story 1
Foundation Crawl Space
Sewer Public Sewer
Water Public
Architectural Style Contemporary, Ranch/Rambler
Level or Stories 1
Additional Building Above Grade, Below Grade
New Construction N
Schools
Middle Schools Wm Allen M.S.
High Schools Moorestown
School District Moorestown Township Public Schools
Others
Senior Community No
Tax ID 22-01800-00036
Ownership Fee Simple
SqFt Source Assessor
Special Listing Condition Standard
Read Less Info
Want to know what your home might be worth? Contact us for a FREE valuation!

Our team is ready to help you sell your home for the highest possible price ASAP

Bought with Melissa A Giannetto • Compass New Jersey, LLC - Moorestown






