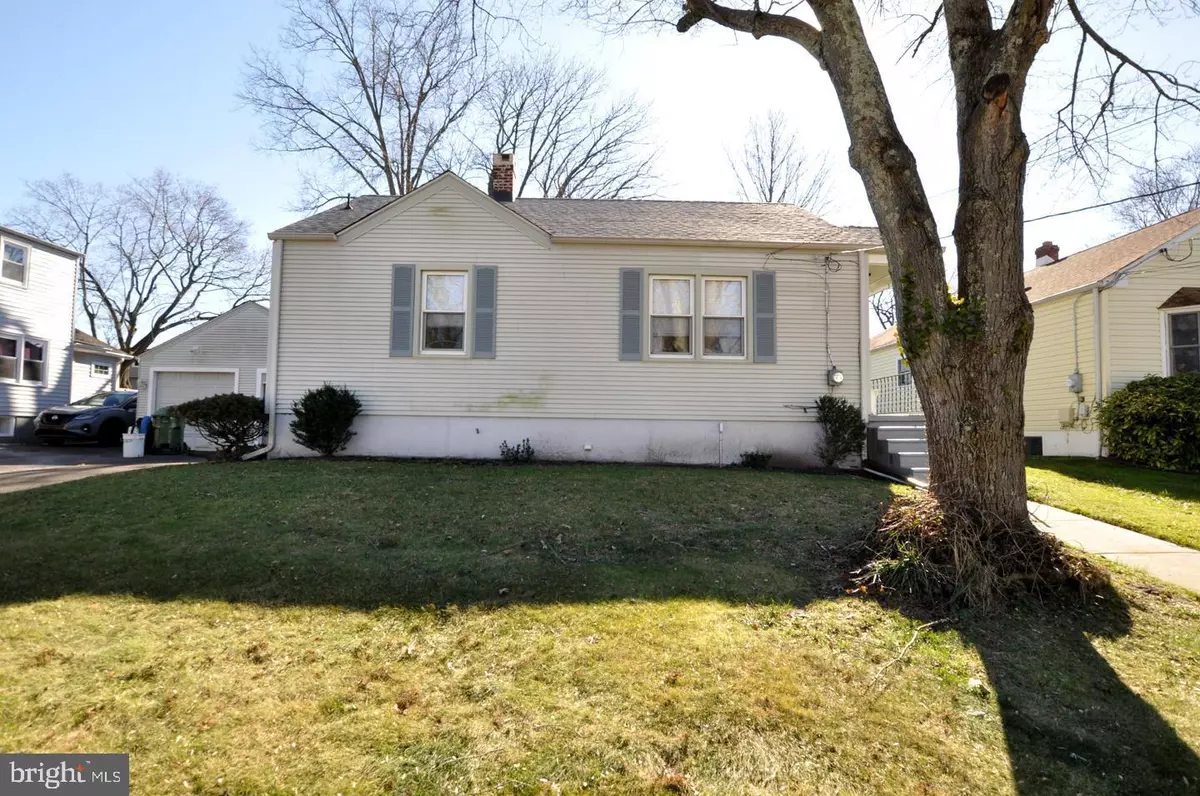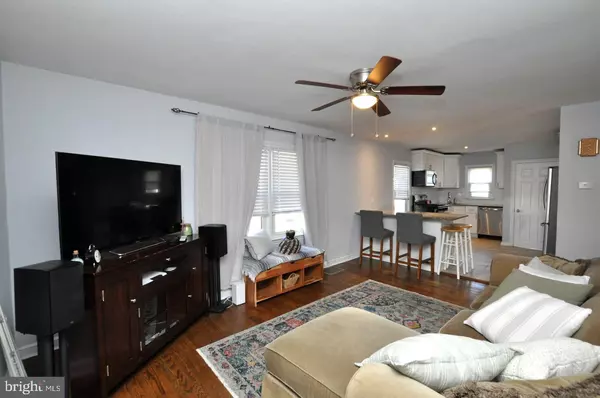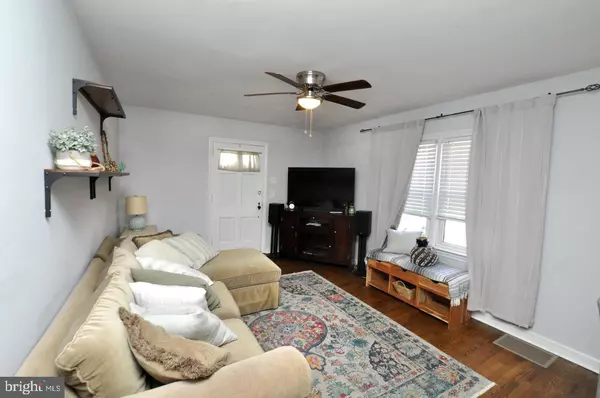$295,000
$270,000
9.3%For more information regarding the value of a property, please contact us for a free consultation.
2 Beds
1 Bath
768 SqFt
SOLD DATE : 03/28/2024
Key Details
Sold Price $295,000
Property Type Single Family Home
Sub Type Detached
Listing Status Sold
Purchase Type For Sale
Square Footage 768 sqft
Price per Sqft $384
Subdivision Cooper Village
MLS Listing ID NJCD2062266
Sold Date 03/28/24
Style Ranch/Rambler
Bedrooms 2
Full Baths 1
HOA Y/N N
Abv Grd Liv Area 768
Originating Board BRIGHT
Year Built 1941
Annual Tax Amount $5,743
Tax Year 2022
Lot Size 6,438 Sqft
Acres 0.15
Lot Dimensions 56.00 x 115.00
Property Description
Been looking to downsize? Been priced out of the market of a single family home?? Don't want to pay HOA/Condo Fees?? Wow look no further!! This recently renovated (2019) 2 Bed 1 Bath Rancher in desirable Cherry Hill is waiting for the downsizing buyer or even first time homeowner. Upon entry you will notice the OPEN LAYOUT. You walk immediately into the quaint living room with refinished HARDWOOD FLOORS leading easily into the UPGRADED KITCHEN with GRANITE COUNTERTOPS, Subway Tile Backsplash, Newer Appliances and a Large Eat-In Peninsula for functionality. Both bedrooms are divided by the upgraded bathroom to complete the main floor. Down the steps let your imagination take over with a full basement featuring the washer and dryer just waiting to be finished for an additional 700+ SQ FTage of living space!!! Off the kitchen ls the large driveway and DETACHED GARAGE with electric door opener. A Large FULLY FENCED YARD completes this gem at 25 WINDING WAY. Highly desired Cherry Hill Twp School District, close location to Route 70 for access to Philadelphia or 295. Make your appointment today! On behalf of seller, Best & Final be submitted by 3:00 PM Monday 2/12.
Location
State NJ
County Camden
Area Cherry Hill Twp (20409)
Zoning RES
Rooms
Other Rooms Living Room, Bedroom 2, Kitchen, Bedroom 1
Basement Full, Interior Access
Main Level Bedrooms 2
Interior
Interior Features Breakfast Area, Combination Kitchen/Dining, Crown Moldings, Floor Plan - Open, Kitchen - Eat-In, Upgraded Countertops, Wood Floors
Hot Water Natural Gas
Heating Forced Air
Cooling Central A/C
Flooring Hardwood
Equipment Microwave, Oven/Range - Gas, Refrigerator, Stainless Steel Appliances, Washer, Water Heater, Dryer, Dishwasher
Fireplace N
Appliance Microwave, Oven/Range - Gas, Refrigerator, Stainless Steel Appliances, Washer, Water Heater, Dryer, Dishwasher
Heat Source Natural Gas
Laundry Basement
Exterior
Garage Spaces 3.0
Fence Fully
Utilities Available Cable TV Available, Electric Available, Natural Gas Available
Water Access N
Roof Type Shingle
Accessibility Level Entry - Main, 2+ Access Exits
Total Parking Spaces 3
Garage N
Building
Lot Description Front Yard, Rear Yard
Story 1
Foundation Block
Sewer Public Sewer
Water Public
Architectural Style Ranch/Rambler
Level or Stories 1
Additional Building Above Grade, Below Grade
Structure Type Plaster Walls
New Construction N
Schools
School District Cherry Hill Township Public Schools
Others
Senior Community No
Tax ID 09-00395 05-00013
Ownership Fee Simple
SqFt Source Assessor
Acceptable Financing Negotiable
Horse Property N
Listing Terms Negotiable
Financing Negotiable
Special Listing Condition Standard
Read Less Info
Want to know what your home might be worth? Contact us for a FREE valuation!

Our team is ready to help you sell your home for the highest possible price ASAP

Bought with Bob Latigona • Century 21 Alliance-Cherry Hill






