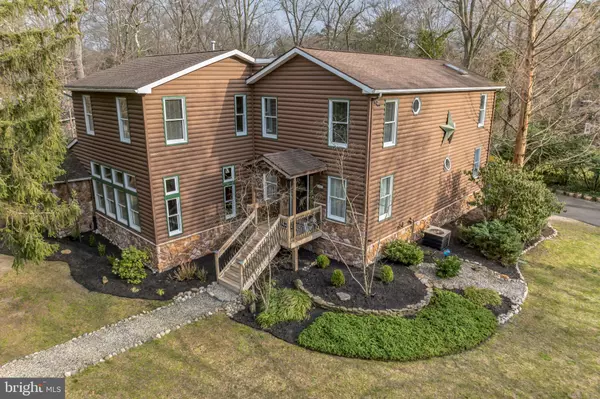$630,000
$599,000
5.2%For more information regarding the value of a property, please contact us for a free consultation.
4 Beds
5 Baths
3,226 SqFt
SOLD DATE : 05/10/2024
Key Details
Sold Price $630,000
Property Type Single Family Home
Sub Type Detached
Listing Status Sold
Purchase Type For Sale
Square Footage 3,226 sqft
Price per Sqft $195
Subdivision Rancocas Woods
MLS Listing ID NJBL2061912
Sold Date 05/10/24
Style Contemporary
Bedrooms 4
Full Baths 3
Half Baths 2
HOA Y/N N
Abv Grd Liv Area 3,226
Originating Board BRIGHT
Year Built 1938
Annual Tax Amount $8,715
Tax Year 2023
Lot Dimensions 137.56 x 148.23
Property Description
**MULTIPLE OFFERS RECEIVED - All offers due by Thursday at 5:00 p.m.*** Nestled amidst the tranquil embrace of a wooded corner lot, this custom-built contemporary home stands as a testament to modern elegance and thoughtful design. Adorned with cedar plank siding and exquisite stone accents, the exterior hints at the beauty within. Stepping through the entrance, you are greeted by a spacious foyer with hardwood floors. To the left, a few steps lead to a culinary masterpiece - a stunning kitchen boasting a 10-foot tin ceiling and oversized windows that flood the space with natural light. A vast island with seating stands as the focal point, with elegant granite countertops. Equipped with two ovens, a warming oven, cooktop, and several stainless steel appliances, this kitchen is tailor-made for culinary enthusiasts and gracious hosts alike. A gas fireplace adds warmth and ambiance, creating the perfect atmosphere for gatherings of any size. Adjacent to the kitchen is a first-floor bedroom featuring a cozy sitting area and ensuite bathroom complete with a walk-in shower and heated floors, offering an ideal retreat for guests or multigenerational living arrangements. Off the foyer is a spacious family room and a dedicated workout room plus a half bath. Conveniently located at the rear of the home, a mudroom offers a practical space to shed coats and shoes before entering the main living areas. Ascending to the second floor, an open bonus space presents endless possibilities, whether utilized as a home office or a serene sitting area. A full bathroom and laundry area is also in this bonus space. The primary bedroom occupies its own private wing, boasting vaulted ceilings with skylights that invite natural light to dance across the space. Dual oversized closets offer ample storage, while the ensuite primary bathroom exudes luxury with its double sinks and spa tub shower. On the opposite wing, two generously proportioned bedrooms await, providing comfort and privacy for family members. Descending to the lower level, a haven for entertainment awaits - a finished basement boasting heated floors and a custom-built bar, perfect for hosting gatherings and celebrations. A convenient half bathroom adds to the allure, while a walkout entrance ensures seamless access to the backyard oasis beyond. Additional storage space in the basement ensures that every need is met. Outside, a brand-new deck beckons for alfresco dining and entertaining, complemented by a fire pit and fenced-in yard. With its seamless blend of luxurious amenities, thoughtful design, and natural beauty, this custom-built contemporary home offers an unparalleled living experience for the discerning homeowner. Home has three zones for heat/ac; two tankless water heaters; whole house water filtration system; and security system. Conveniently located in beautiful Rancocas Woods, this home is close to shopping and has quick access to 295 and Rt. 38.
Location
State NJ
County Burlington
Area Mount Laurel Twp (20324)
Zoning RES
Rooms
Other Rooms Primary Bedroom, Bedroom 2, Bedroom 3, Kitchen, Family Room, Basement, Foyer, Exercise Room, Mud Room, Bonus Room, Primary Bathroom, Full Bath, Half Bath, Additional Bedroom
Basement Outside Entrance, Heated, Full, Partially Finished, Poured Concrete, Sump Pump, Unfinished, Walkout Stairs, Shelving
Main Level Bedrooms 1
Interior
Interior Features Bar, Carpet, Ceiling Fan(s), Combination Kitchen/Dining, Entry Level Bedroom, Kitchen - Eat-In, Kitchen - Gourmet, Kitchen - Island, Skylight(s), Sprinkler System, Water Treat System, Window Treatments, Tub Shower, Wood Floors
Hot Water Tankless
Heating Forced Air, Radiant, Zoned
Cooling Central A/C, Ceiling Fan(s), Zoned
Flooring Hardwood, Carpet, Tile/Brick, Vinyl
Fireplaces Number 1
Fireplaces Type Gas/Propane
Equipment Built-In Range, Cooktop, Dishwasher, Oven - Double, Stainless Steel Appliances, Water Heater - Tankless
Fireplace Y
Appliance Built-In Range, Cooktop, Dishwasher, Oven - Double, Stainless Steel Appliances, Water Heater - Tankless
Heat Source Natural Gas
Laundry Upper Floor
Exterior
Exterior Feature Deck(s)
Garage Spaces 8.0
Fence Partially
Water Access N
Roof Type Shingle
Accessibility None
Porch Deck(s)
Total Parking Spaces 8
Garage N
Building
Lot Description Corner, Front Yard, Landscaping, Rear Yard, SideYard(s)
Story 3
Foundation Concrete Perimeter, Stone
Sewer Private Septic Tank
Water Public
Architectural Style Contemporary
Level or Stories 3
Additional Building Above Grade, Below Grade
Structure Type 9'+ Ceilings,Vaulted Ceilings
New Construction N
Schools
School District Mount Laurel Township Public Schools
Others
Senior Community No
Tax ID 24-00101 16-00001
Ownership Fee Simple
SqFt Source Assessor
Security Features Security System
Acceptable Financing Cash, Conventional, FHA, VA
Horse Property N
Listing Terms Cash, Conventional, FHA, VA
Financing Cash,Conventional,FHA,VA
Special Listing Condition Standard
Read Less Info
Want to know what your home might be worth? Contact us for a FREE valuation!

Our team is ready to help you sell your home for the highest possible price ASAP

Bought with Patricia M Jones • Weichert Realtors-Medford







