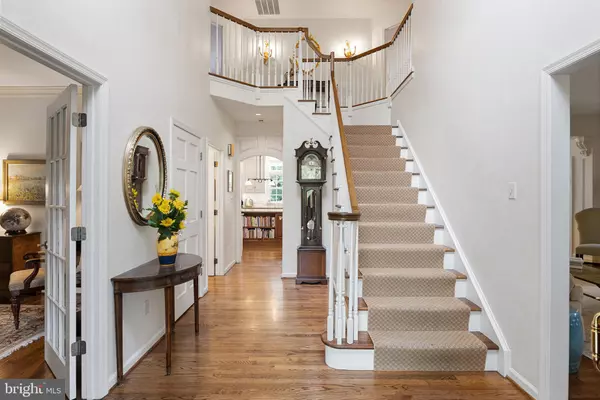$1,650,000
$1,600,000
3.1%For more information regarding the value of a property, please contact us for a free consultation.
4 Beds
5 Baths
4,052 SqFt
SOLD DATE : 06/17/2024
Key Details
Sold Price $1,650,000
Property Type Single Family Home
Sub Type Detached
Listing Status Sold
Purchase Type For Sale
Square Footage 4,052 sqft
Price per Sqft $407
Subdivision Collins Park
MLS Listing ID NJBL2065726
Sold Date 06/17/24
Style Colonial
Bedrooms 4
Full Baths 4
Half Baths 1
HOA Y/N N
Abv Grd Liv Area 4,052
Originating Board BRIGHT
Year Built 1996
Annual Tax Amount $21,814
Tax Year 2023
Lot Size 0.538 Acres
Acres 0.54
Lot Dimensions 110.00 x 213.00
Property Description
Enjoy luxury living with this exquisite estate at 145 Avon Ter, Moorestown. Boasting 4,052 square feet of living space, this 4-bedroom, 4.5-bathroom house exudes elegance and sophistication. Delight in the well-manicured front lawn, mature trees, and lovely landscape as you approach the welcoming front porch.
As you step inside, you will be greeted by impeccable craftsmanship, featuring built-ins, crown moldings, and decorative moldings, alongside the allure of hardwood, carpet, and tile floors throughout.
The main level consists of a beautiful 2-story foyer which provides access into the rooms on the main level. To the left is the well-appointed office/study with custom built-in shelves and cabinets. Across the foyer, to the right is the formal living room adorned in crown molding and flowing seamlessly into the formal dining room which leads into the sunroom and kitchen. The kitchen is a culinary masterpiece with a large island, butler's pantry, double wall ovens, and a Viking commercial 6-burner gas range. The breakfast nook is conveniently located between the kitchen and the family room and offers access to the back patio for al fresco dining. The family room features a lovely wood-burning fireplace, custom built-in shelves/storage, ample lighting with floor-to-ceiling windows, a beautiful box-beam ceiling, and access to the backyard. Completing the main level is a powder room and a full bathroom near the pool.
On the second level are 4 bedrooms, each featuring custom closet organizers. The primary bedroom is a private retreat offering a sitting area, dressing area, dual custom walk-in closets, and an ensuite bathroom featuring double vanities, double sinks, a soaking tub, and a separate glass-enclosed. Enjoy outdoor privacy and relaxation on the covered balcony, accessed through the primary suite. Completing this level is a jack-and-jill bathroom and the conveniently located laundry room with a wash sink, cabinetry for storage, countertop space, and a full-size washer and dryer.
The lower level basement offers a full bathroom, recreation/media room, bonus room, and storage room. The expansive fenced-in backyard is a private oasis with a blue-stone patio, pergola, dog run, shed, manicured lawn area, and in-ground pool and spa. The attached 2-car garage provides additional storage and ample parking. The large driveway adds parking convenience.
Additional features include chandeliers, recessed lighting, central AC, forced air heating, and a security system for peace of mind. Schedule a showing today and experience the grandeur of this luxurious property.
Location
State NJ
County Burlington
Area Moorestown Twp (20322)
Zoning RESIDENTIAL
Rooms
Other Rooms Living Room, Dining Room, Primary Bedroom, Bedroom 2, Bedroom 3, Bedroom 4, Kitchen, Family Room, Basement, Foyer, Sun/Florida Room, Laundry, Mud Room, Office, Recreation Room, Storage Room, Bonus Room, Primary Bathroom, Full Bath, Half Bath
Basement Partially Finished, Sump Pump, Drainage System, Interior Access, Rough Bath Plumb
Interior
Interior Features Attic/House Fan, Breakfast Area, Built-Ins, Butlers Pantry, Carpet, Crown Moldings, Family Room Off Kitchen, Formal/Separate Dining Room, Kitchen - Eat-In, Kitchen - Island, Kitchen - Table Space, Pantry, Primary Bath(s), Recessed Lighting, Soaking Tub, Stall Shower, Tub Shower, Upgraded Countertops, Walk-in Closet(s), Wood Floors
Hot Water Electric
Heating Forced Air, Zoned
Cooling Central A/C, Multi Units, Zoned
Flooring Wood
Fireplaces Number 1
Fireplaces Type Wood, Mantel(s)
Equipment Commercial Range, Dishwasher, Disposal, Oven - Double, Oven - Wall, Oven/Range - Gas, Range Hood, Refrigerator, Six Burner Stove, Washer, Dryer
Fireplace Y
Appliance Commercial Range, Dishwasher, Disposal, Oven - Double, Oven - Wall, Oven/Range - Gas, Range Hood, Refrigerator, Six Burner Stove, Washer, Dryer
Heat Source Natural Gas
Laundry Upper Floor
Exterior
Exterior Feature Balcony, Patio(s), Porch(es), Roof
Parking Features Additional Storage Area, Garage Door Opener, Inside Access
Garage Spaces 8.0
Fence Fully
Pool Gunite, Saltwater, Pool/Spa Combo, In Ground
Water Access N
Accessibility None
Porch Balcony, Patio(s), Porch(es), Roof
Attached Garage 2
Total Parking Spaces 8
Garage Y
Building
Lot Description Front Yard, Landscaping, Rear Yard, SideYard(s)
Story 2
Foundation Block
Sewer Public Sewer
Water Public
Architectural Style Colonial
Level or Stories 2
Additional Building Above Grade, Below Grade
New Construction N
Schools
School District Moorestown Township Public Schools
Others
Senior Community No
Tax ID 22-02704-00033
Ownership Fee Simple
SqFt Source Assessor
Security Features Security System
Special Listing Condition Standard
Read Less Info
Want to know what your home might be worth? Contact us for a FREE valuation!

Our team is ready to help you sell your home for the highest possible price ASAP

Bought with Bryce Daniel Kubecka • Compass RE






