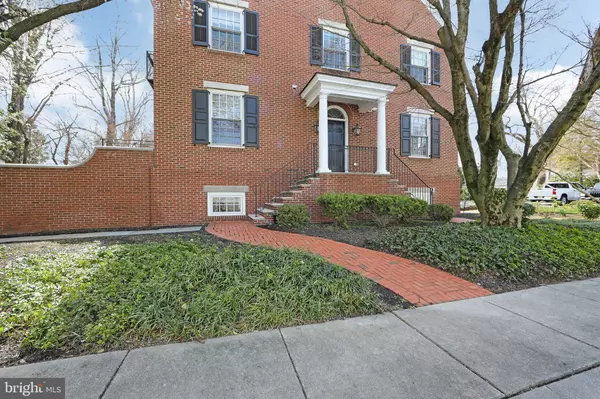$849,000
$874,500
2.9%For more information regarding the value of a property, please contact us for a free consultation.
4 Beds
5 Baths
3,514 SqFt
SOLD DATE : 09/03/2024
Key Details
Sold Price $849,000
Property Type Townhouse
Sub Type End of Row/Townhouse
Listing Status Sold
Purchase Type For Sale
Square Footage 3,514 sqft
Price per Sqft $241
Subdivision Town Center
MLS Listing ID NJBL2067256
Sold Date 09/03/24
Style Traditional
Bedrooms 4
Full Baths 3
Half Baths 2
HOA Fees $325/mo
HOA Y/N Y
Abv Grd Liv Area 2,814
Originating Board BRIGHT
Year Built 2010
Annual Tax Amount $15,890
Tax Year 2022
Lot Dimensions 0.00 x 0.00
Property Description
***Incredible Price Reduction on this Gem***We are excited to announce a significant price update of over $100,000 on a stunning home in the heart of Moorestown. This is an exceptional opportunity to own a unique brownstone setting in one of the most sought-after neighborhoods. With its rich character, modern amenities, and unbeatable new price, this home is a rare find. Don't miss out on this great buy – schedule your showing today and step into your dream home! This end unit town house built by the premier custom builder, Paul Canton, can be yours. It was designed with Philadelphia's Society Hill in mind. Gaslight Alley has that classic detailed brick façade, wrought iron gates and railings and limestone/brick walkway details and actual gas lit post. You are a hop, skip and a jump away from Moorestown's town center of shops, restaurants, and places of worship. This custom decorated 4 bedrooms, 3 full, 2 half baths home features an ELEVATOR which stops from the 3rd floor to the lower level. As you enter through the front door, you are greeted in the foyer with 10 foot ceilings accented with seven piece crown moldings and trim, wainscoting through the staircase with Regina Andrew sconces, and hardwood floors. In the center of the living room, the fireplace with mantle is exposed to the dining area with beautiful natural sunlight and French doors to leading to the deck. The custom made kitchen cabinets, “Plain and Fancy,” are just the right touch with granite counters and backsplash. There are high end appliances from Wolf, Subzero, and Thermador complete this gourmet kitchen. On the 3rd floor you have the laundry area for your convenience. The princess bedroom has a large bathroom with soaking tub, walk-in shower and double sink vanity. There's recessed lighting and scenic views through the doors of the Juliet balcony. The other 2 bedrooms on that floor are generous in size. The top floor is the master suite with plenty of closet space with organizers and private bath. The lower level is fantastic for entertaining with its 9 ft. tray ceiling and access to the patio in the courtyard with a gas line for grilling. This townhouse has 2 zone HVAC, whole house *fire suppression system*, Pella series 1 wood windows, security system with motion lights and surveillance camera, central vacuum system, direct gas connection for the grill, 200 AMP service, 2 assigned parking places and a detached garage with storage space. Make your appointment today so you can have and enjoy CAREFREE living! You won't be disappointed.
Location
State NJ
County Burlington
Area Moorestown Twp (20322)
Zoning RESIDENTIAL
Rooms
Other Rooms Living Room, Dining Room, Primary Bedroom, Bedroom 2, Bedroom 3, Bedroom 4, Kitchen, Family Room, Exercise Room, Laundry, Storage Room, Primary Bathroom
Basement Daylight, Partial, Heated, Interior Access, Outside Entrance, Improved, Poured Concrete, Sump Pump, Walkout Stairs, Windows, Partially Finished, Fully Finished
Interior
Interior Features Carpet, Central Vacuum, Chair Railings, Crown Moldings, Elevator, Kitchen - Eat-In, Kitchen - Gourmet, Kitchen - Island, Kitchen - Table Space, Primary Bath(s), Recessed Lighting, Sound System, Bathroom - Stall Shower, Bathroom - Tub Shower, Upgraded Countertops, Wainscotting, Walk-in Closet(s), Window Treatments, Wood Floors, Sprinkler System
Hot Water Natural Gas
Heating Forced Air
Cooling Central A/C
Flooring Hardwood, Carpet, Tile/Brick, Marble
Fireplaces Number 1
Fireplaces Type Gas/Propane, Wood
Equipment Built-In Range, Central Vacuum, Dishwasher, Disposal, Oven/Range - Gas, Range Hood, Refrigerator, Stainless Steel Appliances, Water Heater
Fireplace Y
Window Features Double Pane,Palladian,Energy Efficient
Appliance Built-In Range, Central Vacuum, Dishwasher, Disposal, Oven/Range - Gas, Range Hood, Refrigerator, Stainless Steel Appliances, Water Heater
Heat Source Natural Gas
Laundry Upper Floor
Exterior
Exterior Feature Patio(s)
Parking Features Garage - Front Entry, Garage Door Opener, Additional Storage Area
Garage Spaces 3.0
Parking On Site 2
Fence Wrought Iron
Utilities Available Cable TV
Water Access N
Roof Type Asphalt,Shingle
Accessibility Elevator
Porch Patio(s)
Total Parking Spaces 3
Garage Y
Building
Lot Description Front Yard, Landscaping, Level, No Thru Street, Rear Yard, SideYard(s)
Story 4
Foundation Concrete Perimeter
Sewer Public Sewer
Water Public
Architectural Style Traditional
Level or Stories 4
Additional Building Above Grade, Below Grade
Structure Type 9'+ Ceilings,Dry Wall,Tray Ceilings
New Construction N
Schools
Middle Schools Wm Allen M.S.
High Schools Moorestown H.S.
School District Moorestown Township Public Schools
Others
Pets Allowed Y
HOA Fee Include Common Area Maintenance,Snow Removal,Ext Bldg Maint
Senior Community No
Tax ID 22-04400-00006-C601
Ownership Fee Simple
SqFt Source Assessor
Security Features Fire Detection System,Motion Detectors,Main Entrance Lock,Smoke Detector,Sprinkler System - Indoor
Acceptable Financing Cash, Conventional
Listing Terms Cash, Conventional
Financing Cash,Conventional
Special Listing Condition Standard
Pets Allowed Case by Case Basis
Read Less Info
Want to know what your home might be worth? Contact us for a FREE valuation!

Our team is ready to help you sell your home for the highest possible price ASAP

Bought with Daren M Sautter • Long & Foster Real Estate, Inc.






