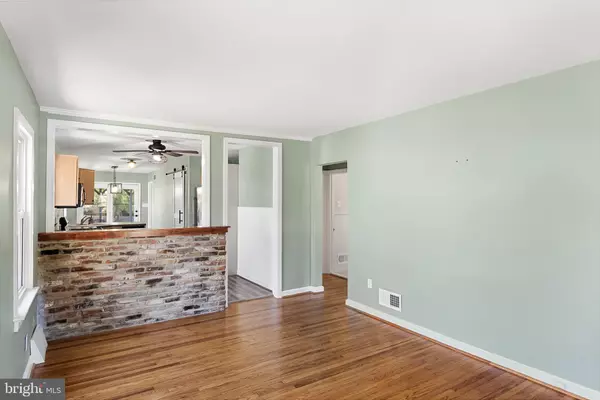$370,000
$359,000
3.1%For more information regarding the value of a property, please contact us for a free consultation.
3 Beds
2 Baths
1,350 SqFt
SOLD DATE : 11/18/2024
Key Details
Sold Price $370,000
Property Type Single Family Home
Sub Type Detached
Listing Status Sold
Purchase Type For Sale
Square Footage 1,350 sqft
Price per Sqft $274
Subdivision Cooper Village
MLS Listing ID NJCD2078358
Sold Date 11/18/24
Style Raised Ranch/Rambler
Bedrooms 3
Full Baths 2
HOA Y/N N
Abv Grd Liv Area 1,350
Originating Board BRIGHT
Year Built 1941
Annual Tax Amount $6,533
Tax Year 2023
Lot Size 8,276 Sqft
Acres 0.19
Lot Dimensions 56.00 x 150.00
Property Description
Welcome to 31 Winding Way. An adorable rancher updated and ready for a new owner. This three-bedroom rancher has refinished hardwood floors in many rooms. The kitchen has been updated with luxury vinyl flooring, light maple cabinets, tile backsplash, and black appliances. There is plenty of room for seating for eight in the kitchen. If you love entertaining the screened porch sits right of the kitchen making it perfect for holiday meals, or just morning coffee with a book, or watching the sunset with a glass of wine.
There are three nice-sized bedrooms with an updated primary bath as well as an updated full bath for guests. A full unfinished basement with a crawl space gives plenty of room for storage and is perfect for an indoor play area for the family. Family? pets? You will love this large fenced yard. This large deep yard is great for outdoor entertaining and plenty of space to add on if you desire more indoor space. A driveway and detached garage make this a winner.
The location does not get better. Conveniently located five minutes from Whole Foods, restaurants, and areas of worship, and two minutes to easy access to route 70 to be in Philadelphia in fifteen minutes. You can walk to all the great shops and restaurants in Haddonfield. Put this home on your list today, and be in for the holidays.
Location
State NJ
County Camden
Area Cherry Hill Twp (20409)
Zoning RESIDENTIAL
Rooms
Other Rooms Living Room, Dining Room, Bedroom 2, Bedroom 3, Kitchen, Bedroom 1, Bathroom 1, Screened Porch
Basement Unfinished
Main Level Bedrooms 3
Interior
Hot Water Natural Gas
Heating Forced Air
Cooling Central A/C
Fireplace N
Heat Source Natural Gas
Exterior
Garage Garage - Front Entry
Garage Spaces 1.0
Waterfront N
Water Access N
Roof Type Pitched,Shingle
Accessibility None
Total Parking Spaces 1
Garage Y
Building
Story 1
Foundation Block, Concrete Perimeter
Sewer Public Sewer
Water Public
Architectural Style Raised Ranch/Rambler
Level or Stories 1
Additional Building Above Grade, Below Grade
New Construction N
Schools
School District Cherry Hill Township Public Schools
Others
Senior Community No
Tax ID 09-00395 05-00010
Ownership Fee Simple
SqFt Source Estimated
Acceptable Financing Cash, Contract, FHA, VA
Listing Terms Cash, Contract, FHA, VA
Financing Cash,Contract,FHA,VA
Special Listing Condition Standard
Read Less Info
Want to know what your home might be worth? Contact us for a FREE valuation!

Our team is ready to help you sell your home for the highest possible price ASAP

Bought with Jose Correa • Keller Williams Real Estate Tri-County







