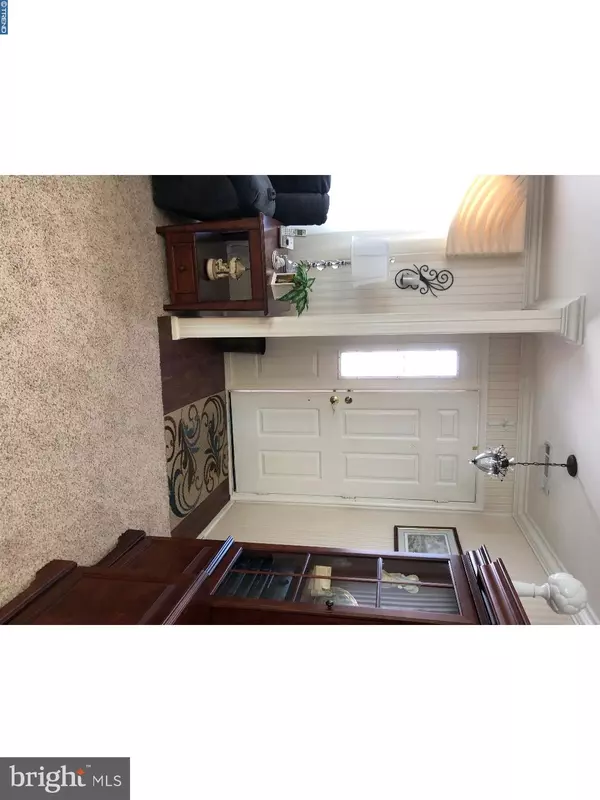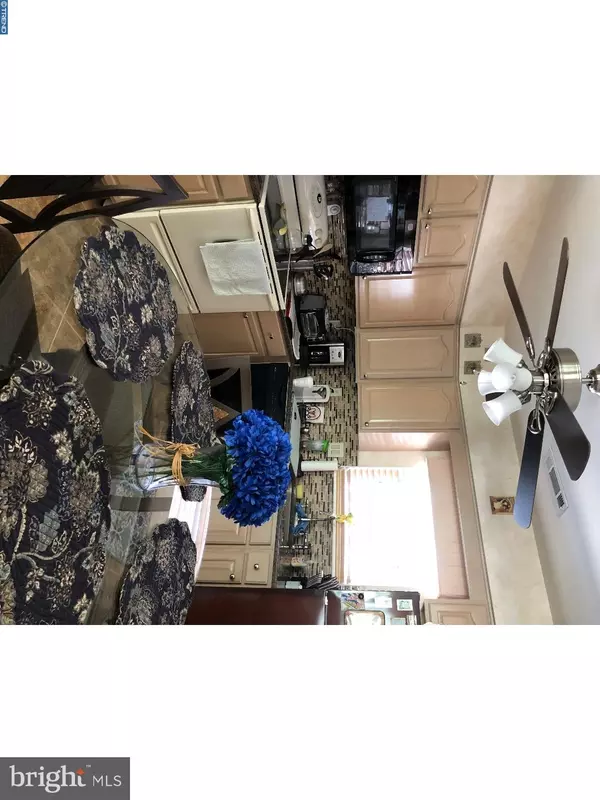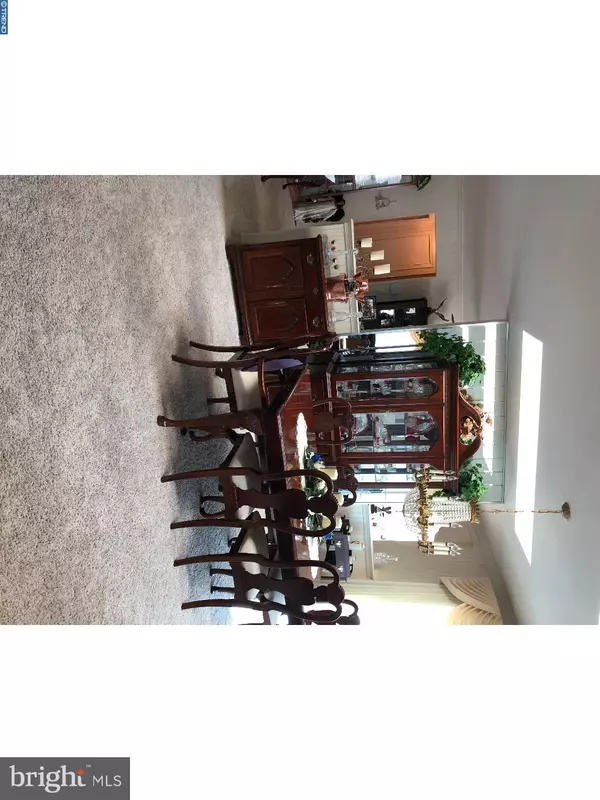$238,500
$242,500
1.6%For more information regarding the value of a property, please contact us for a free consultation.
2 Beds
2 Baths
1,356 SqFt
SOLD DATE : 07/12/2018
Key Details
Sold Price $238,500
Property Type Single Family Home
Sub Type Detached
Listing Status Sold
Purchase Type For Sale
Square Footage 1,356 sqft
Price per Sqft $175
Subdivision Holiday Village
MLS Listing ID 1000152478
Sold Date 07/12/18
Style Ranch/Rambler
Bedrooms 2
Full Baths 2
HOA Fees $105/mo
HOA Y/N Y
Abv Grd Liv Area 1,356
Originating Board TREND
Year Built 1985
Annual Tax Amount $4,885
Tax Year 2017
Lot Size 8,562 Sqft
Acres 0.2
Property Description
HOLIDAY VILLAGE - Much sought after rare Cambridge model situated on a double lot. Inviting curb appeal includes a lovely flagstone porch. Upon entering this beautiful home, you will find a warm, cheerful, spacious Living Room with all new windows, skylights, crown molding, warm freshly painted colors that flow throughout. Kitchen offers new tile floors, pantry and granite countertops. Dining Room and Sunroom for your enjoyment, along with two spacious bedrooms. The Main bedroom boasts a dressing area, mirrored closets with a private remodeled gorgeous bathroom. The second bedroom is perfect for guests or any need you desire. Both bathrooms are completely upgraded. Laundry room has access to one car garage with pull down stairs to attic for extra storage. Heater and a/c are both under 5 years ole and a new roof! Nothing to do but pack up and move right in. Join in on the fun at the clubhouse, exercise room, outdoor heated pool, tennis, huge room for games, bridge, etc. Close to shopping center and all major highways, including Routes 38,73, 295 and NJ Turnpike. No more cutting grass or snow removal. A lifestyle fit for a King or Queen!!! Welcome.
Location
State NJ
County Burlington
Area Mount Laurel Twp (20324)
Zoning RES
Rooms
Other Rooms Living Room, Dining Room, Primary Bedroom, Kitchen, Bedroom 1, Laundry, Other, Attic
Interior
Interior Features Butlers Pantry, Kitchen - Eat-In
Hot Water Natural Gas
Heating Gas, Forced Air
Cooling Central A/C
Flooring Fully Carpeted, Tile/Brick
Equipment Built-In Range, Oven - Self Cleaning, Dishwasher, Refrigerator, Disposal
Fireplace N
Appliance Built-In Range, Oven - Self Cleaning, Dishwasher, Refrigerator, Disposal
Heat Source Natural Gas
Laundry Main Floor
Exterior
Parking Features Inside Access, Garage Door Opener
Garage Spaces 2.0
Amenities Available Swimming Pool, Tennis Courts, Club House
Water Access N
Roof Type Pitched
Accessibility None
Attached Garage 1
Total Parking Spaces 2
Garage Y
Building
Lot Description Level, Front Yard, Rear Yard, SideYard(s)
Story 1
Foundation Slab
Sewer Public Sewer
Water Public
Architectural Style Ranch/Rambler
Level or Stories 1
Additional Building Above Grade
New Construction N
Schools
School District Mount Laurel Township Public Schools
Others
Pets Allowed Y
HOA Fee Include Pool(s),Common Area Maintenance,Lawn Maintenance,Snow Removal,Trash,Parking Fee,All Ground Fee
Senior Community Yes
Tax ID 24-01507-00004
Ownership Fee Simple
Acceptable Financing Conventional
Listing Terms Conventional
Financing Conventional
Pets Allowed Case by Case Basis
Read Less Info
Want to know what your home might be worth? Contact us for a FREE valuation!

Our team is ready to help you sell your home for the highest possible price ASAP

Bought with Anne Carrel • Long & Foster Real Estate, Inc.







