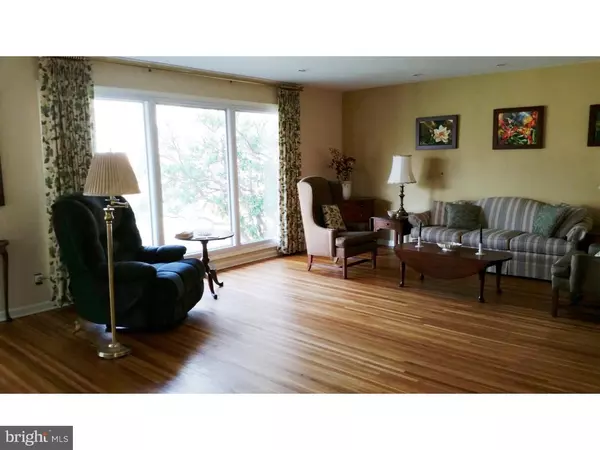$343,000
$349,900
2.0%For more information regarding the value of a property, please contact us for a free consultation.
4 Beds
4 Baths
2,831 SqFt
SOLD DATE : 05/27/2016
Key Details
Sold Price $343,000
Property Type Single Family Home
Sub Type Detached
Listing Status Sold
Purchase Type For Sale
Square Footage 2,831 sqft
Price per Sqft $121
Subdivision Wellington West
MLS Listing ID 1002402978
Sold Date 05/27/16
Style Traditional,Split Level
Bedrooms 4
Full Baths 3
Half Baths 1
HOA Y/N N
Abv Grd Liv Area 2,831
Originating Board TREND
Year Built 1962
Annual Tax Amount $9,122
Tax Year 2015
Lot Dimensions 160X147
Property Description
Wellington WEST! Everything is updated, just unpack your bags! Desirable OPEN FLOOR PLAN, tastefully decorated in neutral tones featuring 4 bedrooms, 3.5 bathrooms (includes IN-LAW suite), LR and DR with polished wood floors, gorgeous renovated kitchen with white cabinets, SS appliances, Silestone quartz counter tops, tile back splash, island with pendant lighting. French doors open to sun room addition 2008 with vaulted ceiling, SKY LIGHTS. Family room has NEW CARPET 2016, brick wall, GAS fireplace, large storage closet and Andersen sliding door to patio. Renovated powder room 2015. Wood floors under carpets on upper bedroom level. Master bedroom has WIC and a 2nd wall closet. Master bathroom renovated 2013 with beautiful marble tile, new vanity. Hall bathroom updated 2016 with new chrome fixtures, new vanity. IN LAW suite built 2008 with supplemental baseboard heat, full bathroom, large wall closet and exterior entrance door. (Ideal for 'Au Pair', 'Teen' or 'In Law' use.) Recessed lighting, six-panel doors, thermal tilt windows, vinyl siding, paver block front walk-way and front step 2007, back yard brick patio, Lennox HVAC 2010, dimensional shingle roof and attic fan 2011, STOLTZFUS shed 2008. Basement offers plenty of storage space and houses the HVAC systems and laundry room. Come explore this delightful home, situated on a quiet cul de sac in one of Cinnaminson's most prestigious neighborhoods. Welcome HOME!
Location
State NJ
County Burlington
Area Cinnaminson Twp (20308)
Zoning RES
Direction East
Rooms
Other Rooms Living Room, Dining Room, Primary Bedroom, Bedroom 2, Bedroom 3, Kitchen, Family Room, Bedroom 1, In-Law/auPair/Suite, Laundry, Other, Attic
Basement Partial, Unfinished
Interior
Interior Features Primary Bath(s), Kitchen - Island, Butlers Pantry, Skylight(s), Ceiling Fan(s), Attic/House Fan, Stall Shower, Kitchen - Eat-In
Hot Water Natural Gas
Heating Gas, Forced Air, Energy Star Heating System, Programmable Thermostat
Cooling Central A/C
Flooring Wood, Fully Carpeted, Tile/Brick
Fireplaces Number 1
Fireplaces Type Brick, Gas/Propane
Equipment Built-In Range, Dishwasher, Refrigerator, Disposal
Fireplace Y
Window Features Energy Efficient,Replacement
Appliance Built-In Range, Dishwasher, Refrigerator, Disposal
Heat Source Natural Gas
Laundry Basement
Exterior
Exterior Feature Patio(s)
Utilities Available Cable TV
Water Access N
Roof Type Shingle
Accessibility Mobility Improvements
Porch Patio(s)
Garage N
Building
Lot Description Cul-de-sac
Story Other
Foundation Brick/Mortar
Sewer Public Sewer
Water Public
Architectural Style Traditional, Split Level
Level or Stories Other
Additional Building Above Grade
Structure Type Cathedral Ceilings
New Construction N
Schools
Middle Schools Cinnaminson
High Schools Cinnaminson
School District Cinnaminson Township Public Schools
Others
Pets Allowed Y
Senior Community No
Tax ID 08-03208-00005
Ownership Fee Simple
Acceptable Financing Conventional, VA, FHA 203(b)
Listing Terms Conventional, VA, FHA 203(b)
Financing Conventional,VA,FHA 203(b)
Pets Description Case by Case Basis
Read Less Info
Want to know what your home might be worth? Contact us for a FREE valuation!

Our team is ready to help you sell your home for the highest possible price ASAP

Bought with Eileen McStravick • Weichert Realtors - Moorestown







