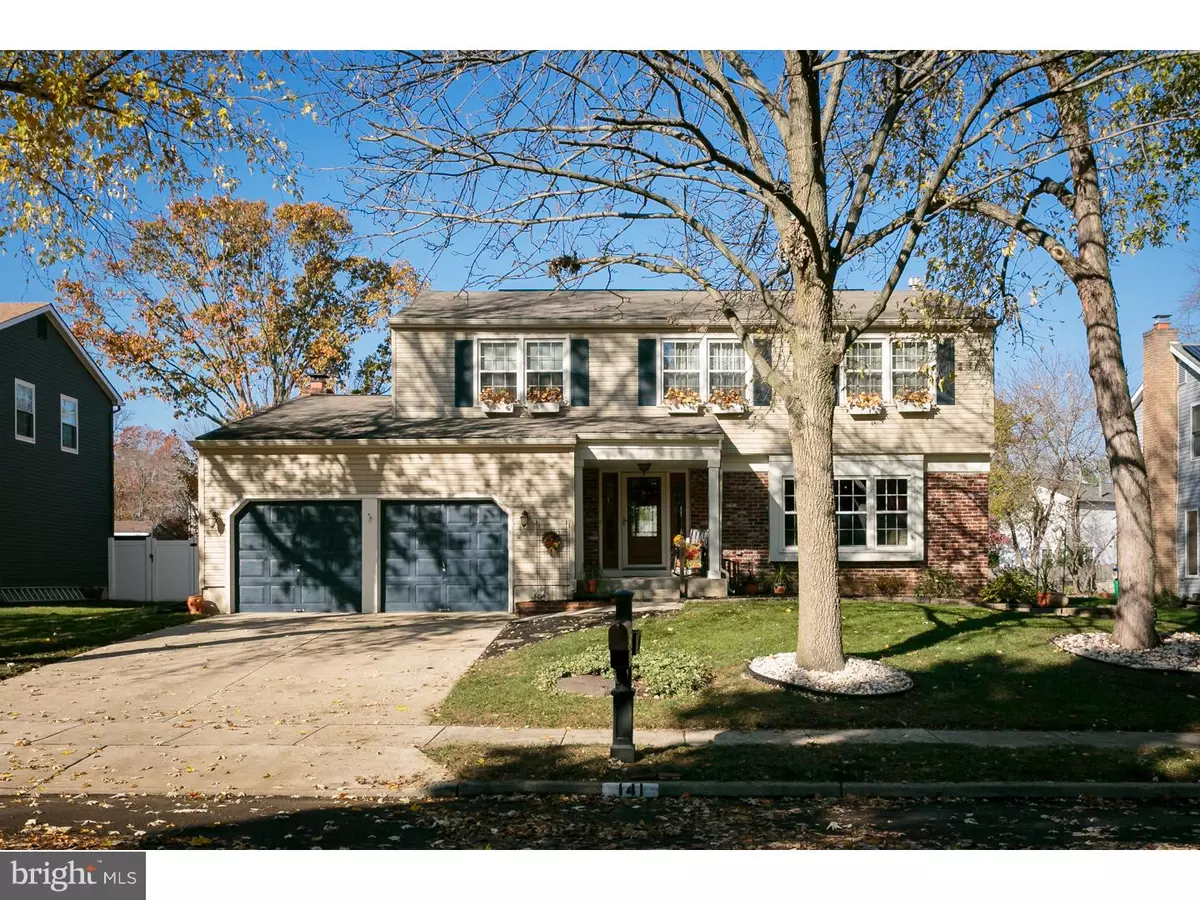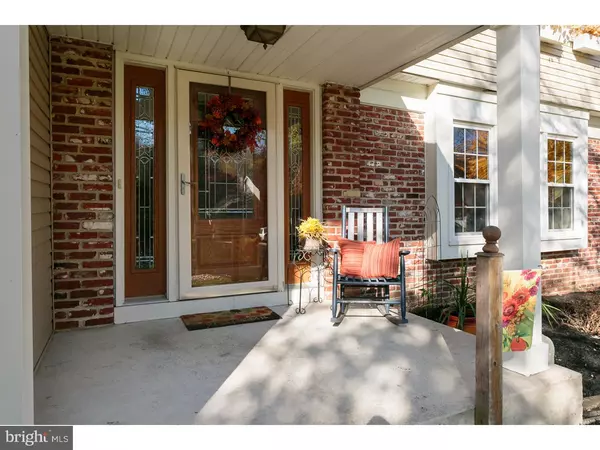$368,000
$359,900
2.3%For more information regarding the value of a property, please contact us for a free consultation.
4 Beds
3 Baths
2,577 SqFt
SOLD DATE : 01/12/2017
Key Details
Sold Price $368,000
Property Type Single Family Home
Sub Type Detached
Listing Status Sold
Purchase Type For Sale
Square Footage 2,577 sqft
Price per Sqft $142
Subdivision Timbercrest
MLS Listing ID 1002488468
Sold Date 01/12/17
Style Colonial
Bedrooms 4
Full Baths 3
HOA Y/N N
Abv Grd Liv Area 2,577
Originating Board TREND
Year Built 1980
Annual Tax Amount $8,787
Tax Year 2016
Lot Size 9,375 Sqft
Acres 0.22
Lot Dimensions 0X0
Property Description
Welcome to this expanded Centerton Model in Timbercrest. One of Mount Laurel's most desirable locations. You have the convenience of easy access to route 295 to get north to New York or south to Philadelphia in thirty minutes. The charm of a well maintained community awaits you. This home is large, and once had a first floor in-law suite. Nicely landscaped grounds with plenty of curb appeal. The foyer is spacious with hard wood flooring the immediate right is what would have been the formal living room. It has been turned into the grand dining room for large entertaining. The dining room is currently used as an office/sitting room. As you venture back an addition has been added with a cathedral ceiling and great hideaway from the hustle and bustle of the day. A newly renovated kitchen has just been done this year with high end flooring, custom cabinets, backsplash, and granite countertops. The view from the slider in the kitchen looks out to a deck, pond, pool, and fenced yard. The family room has a large brick hearth and gas fireplace. A full bath and large laundry room complete the first floor. The second floor has a large master suite with full bath with a new tile stall shower, double vanity, and tile flooring, also a walk in closet. Three additional large bedrooms and a full bath are also located on the second floor. If you are looking for a great home and a great community where they have easter egg hunts, halloween parties at the park, socials, block parties at the park, and a real sense of community then make your appointment today.
Location
State NJ
County Burlington
Area Mount Laurel Twp (20324)
Zoning RES
Rooms
Other Rooms Living Room, Dining Room, Primary Bedroom, Bedroom 2, Bedroom 3, Kitchen, Family Room, Bedroom 1, In-Law/auPair/Suite, Laundry, Other
Basement Full
Interior
Interior Features Primary Bath(s), Ceiling Fan(s), Exposed Beams, Kitchen - Eat-In
Hot Water Natural Gas
Heating Gas
Cooling Central A/C
Flooring Wood, Fully Carpeted, Tile/Brick
Fireplaces Number 1
Fireplaces Type Brick, Gas/Propane
Fireplace Y
Heat Source Natural Gas
Laundry Main Floor
Exterior
Exterior Feature Patio(s), Porch(es)
Garage Spaces 4.0
Pool Above Ground
Utilities Available Cable TV
Water Access N
Roof Type Pitched,Shingle
Accessibility None
Porch Patio(s), Porch(es)
Attached Garage 2
Total Parking Spaces 4
Garage Y
Building
Story 2
Foundation Brick/Mortar
Sewer Public Sewer
Water Public
Architectural Style Colonial
Level or Stories 2
Additional Building Above Grade
Structure Type Cathedral Ceilings
New Construction N
Schools
Elementary Schools Fleetwood
Middle Schools Thomas E. Harrington
School District Mount Laurel Township Public Schools
Others
Senior Community No
Tax ID 24-00102 02-00026
Ownership Fee Simple
Read Less Info
Want to know what your home might be worth? Contact us for a FREE valuation!

Our team is ready to help you sell your home for the highest possible price ASAP

Bought with Andrew T Baus • BHHS Fox & Roach-Washington-Gloucester






