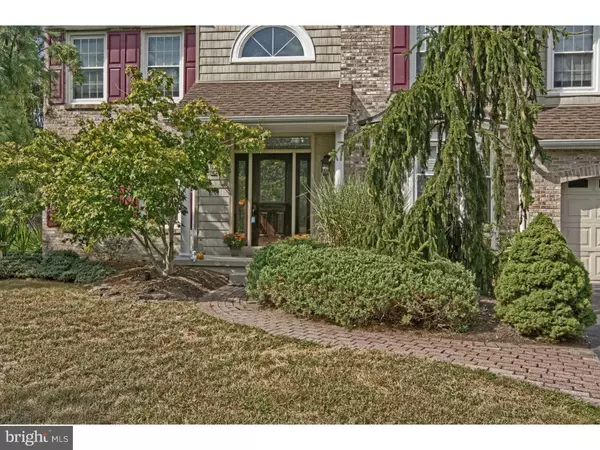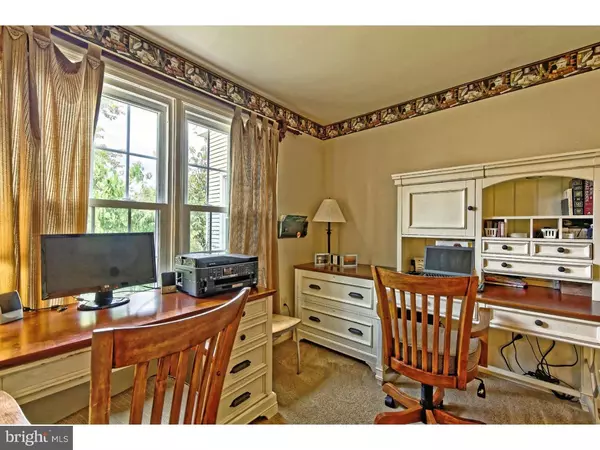$441,000
$439,000
0.5%For more information regarding the value of a property, please contact us for a free consultation.
4 Beds
3 Baths
2,638 SqFt
SOLD DATE : 10/31/2016
Key Details
Sold Price $441,000
Property Type Single Family Home
Sub Type Detached
Listing Status Sold
Purchase Type For Sale
Square Footage 2,638 sqft
Price per Sqft $167
Subdivision Medford Chase
MLS Listing ID 1002507750
Sold Date 10/31/16
Style Colonial
Bedrooms 4
Full Baths 2
Half Baths 1
HOA Fees $47/ann
HOA Y/N Y
Abv Grd Liv Area 2,638
Originating Board TREND
Year Built 1992
Annual Tax Amount $12,059
Tax Year 2016
Lot Size 0.360 Acres
Acres 0.36
Lot Dimensions 60X130X105X87X130
Property Description
POOL AU NATURALE! Custom salt water, heated 40 x 16 pool is one of the crowning touches of this home that has been upgraded in so many ways! Kitchen offers 3 pantries, granite counters, island serving area, breakfast room surrounded by bay window with window box seat featuring added storage space. The family room ceiling offers sky lights and 2nd story open balcony walk with custom installed stairs featuring top of line railings. All newer windows, newer vinyl siding, custom fireplace mantle. Sequestered office area leads to living room through french doors. Formal dining room with window box seating. Crown moldings and recessed lighting throughout. New HVAC system (2015)that is top of the line as to efficiency with touch screen programmable thermostat. Hot water heater 5 yrs. Whole house humidifier. Custom leaded glass front entry door with side lites and overhead transcom window. 2 bedrooms have custom built-in bookshelves. Newer wall to wall carpeting. Master bedroom with soaring vaulted ceiling, walk-in closet and spacious master bath with double vanities and oversized stall shower. Full finished basement with added room that could easily be a 5th bedroom. The pool table stays! Outdoor decking is entertaining ready overlooking the complete poolside paver/hardscape area. Hardwood flooring throughout. REMARKABLE THE DETAIL TO ALL OF THE CUSTOM TOUCHES IN THIS HOMES THAT OFFERS MORE STYLE THAN MOST!
Location
State NJ
County Burlington
Area Medford Twp (20320)
Zoning GMN
Rooms
Other Rooms Living Room, Dining Room, Primary Bedroom, Bedroom 2, Bedroom 3, Kitchen, Family Room, Bedroom 1, Laundry, Other, Attic
Basement Full, Fully Finished
Interior
Interior Features Primary Bath(s), Kitchen - Island, Butlers Pantry, Skylight(s), Ceiling Fan(s), Attic/House Fan, Stain/Lead Glass, Water Treat System, Stall Shower, Dining Area
Hot Water Natural Gas
Heating Gas, Forced Air
Cooling Central A/C
Flooring Wood, Fully Carpeted, Tile/Brick
Fireplaces Number 1
Fireplaces Type Gas/Propane
Equipment Built-In Range, Dishwasher, Refrigerator, Disposal, Built-In Microwave
Fireplace Y
Window Features Bay/Bow,Replacement
Appliance Built-In Range, Dishwasher, Refrigerator, Disposal, Built-In Microwave
Heat Source Natural Gas
Laundry Main Floor
Exterior
Exterior Feature Deck(s), Patio(s)
Parking Features Inside Access, Garage Door Opener
Garage Spaces 5.0
Fence Other
Pool In Ground
Utilities Available Cable TV
Water Access N
Roof Type Pitched,Shingle
Accessibility None
Porch Deck(s), Patio(s)
Attached Garage 2
Total Parking Spaces 5
Garage Y
Building
Lot Description Cul-de-sac, Open, Front Yard, Rear Yard, SideYard(s)
Story 2
Sewer Public Sewer
Water Public
Architectural Style Colonial
Level or Stories 2
Additional Building Above Grade
Structure Type Cathedral Ceilings,9'+ Ceilings
New Construction N
Schools
High Schools Shawnee
School District Lenape Regional High
Others
Senior Community No
Tax ID 20-00806 02-00021
Ownership Fee Simple
Read Less Info
Want to know what your home might be worth? Contact us for a FREE valuation!

Our team is ready to help you sell your home for the highest possible price ASAP

Bought with Matthew J Abate • Keller Williams Realty - Moorestown






