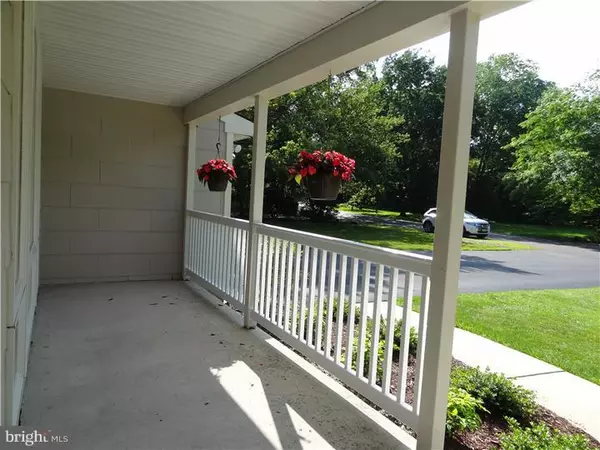$310,500
$319,000
2.7%For more information regarding the value of a property, please contact us for a free consultation.
3 Beds
3 Baths
1,865 SqFt
SOLD DATE : 12/18/2015
Key Details
Sold Price $310,500
Property Type Single Family Home
Sub Type Detached
Listing Status Sold
Purchase Type For Sale
Square Footage 1,865 sqft
Price per Sqft $166
Subdivision Tamarac
MLS Listing ID 1002658486
Sold Date 12/18/15
Style Ranch/Rambler
Bedrooms 3
Full Baths 2
Half Baths 1
HOA Fees $18/ann
HOA Y/N Y
Abv Grd Liv Area 1,865
Originating Board TREND
Year Built 1972
Annual Tax Amount $7,737
Tax Year 2015
Lot Size 0.645 Acres
Acres 0.65
Lot Dimensions 0X0
Property Description
Live in one of Medford's most sought after communities. Enjoy the summer in your Heated In-ground Pool or swim, fish, canoe in beautiful Lake Tamarac. This well maintained Ranch home has all the space you could want and it's close to shopping, schools and commuting routes to Philadelphia and New York. Three nice sized bedrooms with a private bath in the master. Large Family Room with Wood Burning Fireplace, Open Kitchen with plenty of counter space and cabinets, Breakfast Room overlooking the private back yard and Pool. There's even a screened Sun Room to enjoy alfresco dining, entertaining and gathering rain or shine (There is a full foundation around the perimeter of this room, insulated walls and ceiling and could easily be finished off for additional living space). The back yard is surrounded by a thick wall of trees for privacy. Plenty of off street parking and a two car garage for storage. Newer HVAC (2 Years old), most rooms freshly painted, new carpeting and much more. Come take a look and stay awhile !!!
Location
State NJ
County Burlington
Area Medford Twp (20320)
Zoning SFR
Rooms
Other Rooms Living Room, Dining Room, Primary Bedroom, Bedroom 2, Kitchen, Family Room, Bedroom 1, Laundry, Other, Attic
Interior
Interior Features Primary Bath(s), Butlers Pantry, Skylight(s), Ceiling Fan(s), Dining Area
Hot Water Natural Gas
Heating Gas, Forced Air
Cooling Central A/C
Flooring Wood, Fully Carpeted, Vinyl, Tile/Brick
Fireplaces Number 1
Fireplaces Type Brick
Equipment Built-In Range, Oven - Self Cleaning, Dishwasher, Refrigerator, Disposal
Fireplace Y
Window Features Replacement
Appliance Built-In Range, Oven - Self Cleaning, Dishwasher, Refrigerator, Disposal
Heat Source Natural Gas
Laundry Main Floor
Exterior
Exterior Feature Deck(s), Patio(s), Porch(es)
Garage Spaces 5.0
Fence Other
Pool In Ground
Utilities Available Cable TV
Water Access N
Roof Type Shingle
Accessibility None
Porch Deck(s), Patio(s), Porch(es)
Attached Garage 2
Total Parking Spaces 5
Garage Y
Building
Lot Description Level, Open, Front Yard, Rear Yard, SideYard(s)
Story 1
Foundation Brick/Mortar
Sewer Public Sewer
Water Public
Architectural Style Ranch/Rambler
Level or Stories 1
Additional Building Above Grade
New Construction N
Schools
High Schools Shawnee
School District Lenape Regional High
Others
Tax ID 20-03202 05-00013
Ownership Fee Simple
Acceptable Financing Conventional, VA, FHA 203(b)
Listing Terms Conventional, VA, FHA 203(b)
Financing Conventional,VA,FHA 203(b)
Read Less Info
Want to know what your home might be worth? Contact us for a FREE valuation!

Our team is ready to help you sell your home for the highest possible price ASAP

Bought with Stephen Treitel • RE/MAX ONE Realty






