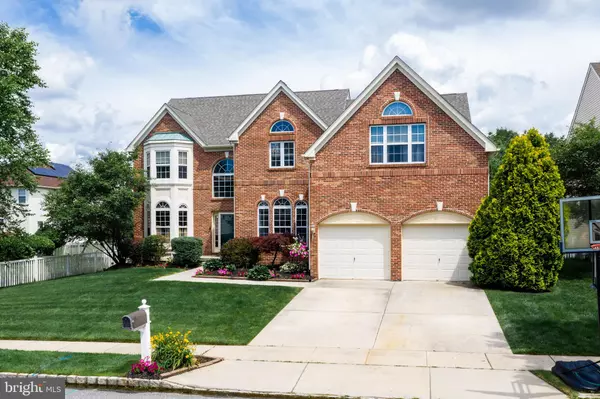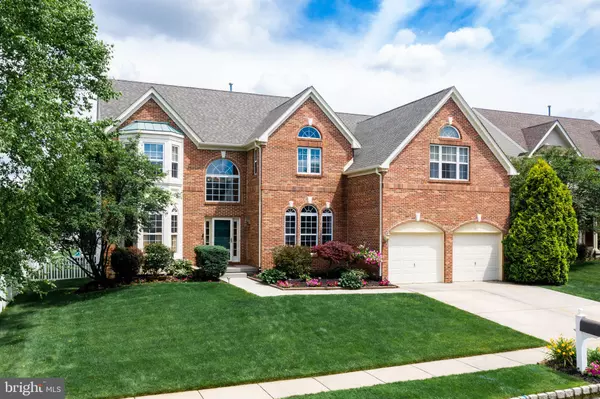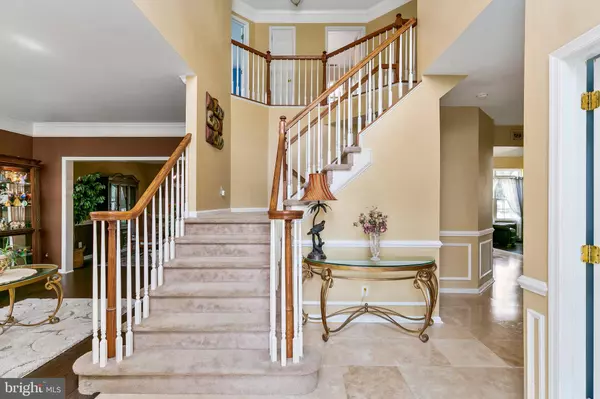$400,000
$424,900
5.9%For more information regarding the value of a property, please contact us for a free consultation.
4 Beds
4 Baths
3,359 SqFt
SOLD DATE : 08/02/2019
Key Details
Sold Price $400,000
Property Type Single Family Home
Sub Type Detached
Listing Status Sold
Purchase Type For Sale
Square Footage 3,359 sqft
Price per Sqft $119
Subdivision Lexington Hill
MLS Listing ID NJGL243624
Sold Date 08/02/19
Style Colonial
Bedrooms 4
Full Baths 3
Half Baths 1
HOA Y/N N
Abv Grd Liv Area 3,359
Originating Board BRIGHT
Year Built 2004
Annual Tax Amount $13,094
Tax Year 2018
Lot Size 0.407 Acres
Acres 0.41
Lot Dimensions 0.00 x 0.00
Property Description
Welcome to the largest model with bump outs and upgrades galore. Situated on one of the largest lots in the development this expanded Washington Provincial model with brick front is ready for a new owner. Tremendous curb appeal when you pull up to the driveway. Professionally landscaped grounds with mature trees and foliage abound. Enter the home and you are met by a grand foyer with chair rail, shadow boxing, custom paint and tile floor. A large study brightly lit with palladuim windows. To the left is the formal living room, and dining room both with new custom flooring, crown moldings, recessed lighting, and chair rail. The kitchen has had additional bump outs to make this large kitchen with breakfast area a entertaining dream. Features include 42" dark cherry cabinets, granite counter topstrertine tile flooring, and updated appliances. The family room has an additional bump out as well. The vaulted ceiling, custom paint, new floor and gas fireplace, recessed lighting leaves nothing for the new owner to do, but unpack your bags. The second floor is equally appealing with a large master bedroom with a sitting room. The master bath has a gorgeous soaking tub, stall shower, and tile flooring. The remaining three additional bedrooms are large and spacious. The princess bedroom puts a new meaning the term princess bedroom with full bath. An additional full bath with double vanity complete the second level of living. A full basement, security system, sprinkler system, newer roof, newer hot water heater, and newer HVAC complete the interior of the home. Exit the sliding doors off the breakfast room and your oasis awaits you. A large free form inground pool with water fall, lazy lounge area and large patio are perfect for entertaining. This property sits on .40 of an acre and the entire backyard has white vinyl fencing. There is nothing left to do but make your appointment today to see this fine home.
Location
State NJ
County Gloucester
Area Woolwich Twp (20824)
Zoning RES
Rooms
Other Rooms Living Room, Dining Room, Primary Bedroom, Sitting Room, Bedroom 2, Bedroom 3, Bedroom 4, Kitchen, Family Room, Study
Basement Drainage System, Full, Unfinished
Interior
Interior Features Breakfast Area, Carpet, Ceiling Fan(s), Crown Moldings, Chair Railings, Curved Staircase, Family Room Off Kitchen, Floor Plan - Open, Formal/Separate Dining Room, Kitchen - Eat-In, Kitchen - Gourmet, Kitchen - Island, Primary Bath(s), Pantry, Recessed Lighting, Soaking Tub, Sprinkler System, Stall Shower, Tub Shower, Upgraded Countertops, Walk-in Closet(s), Wood Floors
Hot Water Natural Gas
Heating Forced Air
Cooling Central A/C
Fireplaces Number 1
Fireplaces Type Fireplace - Glass Doors, Mantel(s), Marble
Equipment Built-In Microwave, Dishwasher, Disposal, Dryer, Icemaker, Oven/Range - Gas, Refrigerator, Stainless Steel Appliances
Fireplace Y
Appliance Built-In Microwave, Dishwasher, Disposal, Dryer, Icemaker, Oven/Range - Gas, Refrigerator, Stainless Steel Appliances
Heat Source Natural Gas
Exterior
Exterior Feature Patio(s)
Parking Features Garage - Front Entry
Garage Spaces 6.0
Pool Heated, Fenced, In Ground, Permits, Vinyl
Water Access N
Accessibility None
Porch Patio(s)
Attached Garage 2
Total Parking Spaces 6
Garage Y
Building
Story 2
Sewer Public Sewer
Water Public
Architectural Style Colonial
Level or Stories 2
Additional Building Above Grade, Below Grade
New Construction N
Schools
Elementary Schools Gov Charles C Stratton
Middle Schools Kingsway Regional M.S.
High Schools Kingsway Regional H.S.
School District Swedesboro-Woolwich Public Schools
Others
Senior Community No
Tax ID 24-00003 20-00003
Ownership Fee Simple
SqFt Source Assessor
Security Features Security System
Acceptable Financing Cash, Conventional, FHA, VA
Horse Property N
Listing Terms Cash, Conventional, FHA, VA
Financing Cash,Conventional,FHA,VA
Special Listing Condition Standard
Read Less Info
Want to know what your home might be worth? Contact us for a FREE valuation!

Our team is ready to help you sell your home for the highest possible price ASAP

Bought with Michelle J Carite • Keller Williams Realty - Moorestown







