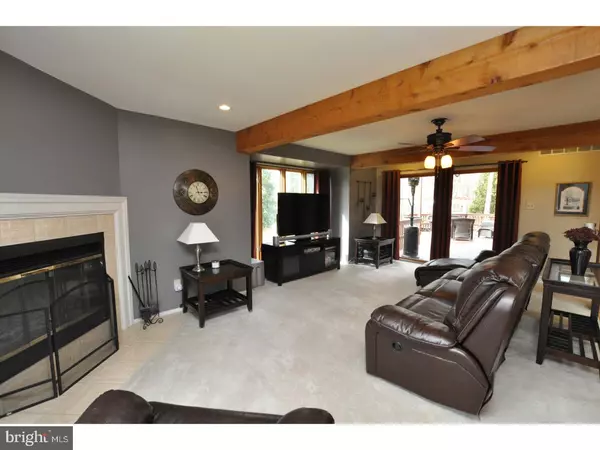$415,000
$425,000
2.4%For more information regarding the value of a property, please contact us for a free consultation.
4 Beds
3 Baths
3,000 SqFt
SOLD DATE : 05/05/2017
Key Details
Sold Price $415,000
Property Type Single Family Home
Sub Type Detached
Listing Status Sold
Purchase Type For Sale
Square Footage 3,000 sqft
Price per Sqft $138
Subdivision Huntington
MLS Listing ID 1000070960
Sold Date 05/05/17
Style Contemporary
Bedrooms 4
Full Baths 2
Half Baths 1
HOA Y/N N
Abv Grd Liv Area 3,000
Originating Board TREND
Year Built 1984
Annual Tax Amount $11,960
Tax Year 2016
Lot Size 1.083 Acres
Acres 1.08
Lot Dimensions 1.08
Property Description
The quality craftsmanship of "Pond & Spitz" is presented in this soft contemporary home located in one of Medford's most desirable communities, "Huntington". Features include a welcoming paved front walk & covered porch, exterior accent lighting, beautiful landscape and curb appeal. While touring, take note of the open floor plan, cathedral/vaulted ceilings, sky lights, sparkling windows offering natural light, dramatic two story foyer, formal living w/fireplace number one, traditional dining room, family room with fire place number two, balcony-bridge, hardwood floors, & neutral carpet. Ample kitchen features multiple cabinets, good counter space, desk nook, breakfast bar plus adjoining breakfast room. Enjoy your morning coffee while overlooking your beautiful, fenced rear yard with mature trees and seasonal flowering shrubs. Exit outside onto the huge, freshly stained, wrap-a-round deck, just the place to relax, BBQ and entertain. Come inside to the spacious family room boasting a wet bar, floor to ceiling stone wall fireplace & adjacent laundry/mud room with access to the two car over-sized garage complete with shop area. Head up stairs to the second level, where you will find 4 sizable bedrooms, office space, & Master BR featuring a romantic Veranda overlooking the grounds, walk-in closet, accent lighting and large private bath with twin sinks, shower & relaxing step-in sunken tub. Finished basement serves as the perfect game room, media space, or office/den. New roof with 50 year shingles, water heater & HVAC systems are newer, 2 attic pull downs for added storage and a One-Year Buyer Warranty is included with acceptable offer! This property is a must see! Schedule your showing NOW.
Location
State NJ
County Burlington
Area Medford Twp (20320)
Zoning R
Rooms
Other Rooms Living Room, Dining Room, Primary Bedroom, Bedroom 2, Bedroom 3, Kitchen, Family Room, Bedroom 1, Laundry, Other, Attic
Basement Partial, Fully Finished
Interior
Interior Features Primary Bath(s), Butlers Pantry, Skylight(s), Ceiling Fan(s), Stain/Lead Glass, Air Filter System, Wet/Dry Bar, Dining Area
Hot Water Natural Gas
Heating Gas, Forced Air, Energy Star Heating System, Programmable Thermostat
Cooling Central A/C
Flooring Wood, Fully Carpeted, Tile/Brick
Fireplaces Number 2
Fireplaces Type Marble, Stone, Gas/Propane
Equipment Oven - Self Cleaning, Dishwasher, Built-In Microwave
Fireplace Y
Window Features Energy Efficient
Appliance Oven - Self Cleaning, Dishwasher, Built-In Microwave
Heat Source Natural Gas
Laundry Main Floor
Exterior
Exterior Feature Deck(s), Patio(s), Porch(es), Balcony
Parking Features Garage Door Opener
Garage Spaces 5.0
Fence Other
Utilities Available Cable TV
Water Access N
Roof Type Pitched,Shingle
Accessibility None
Porch Deck(s), Patio(s), Porch(es), Balcony
Attached Garage 2
Total Parking Spaces 5
Garage Y
Building
Lot Description Level, Open, Trees/Wooded, Front Yard, Rear Yard, SideYard(s)
Story 2
Foundation Concrete Perimeter, Brick/Mortar
Sewer On Site Septic
Water Public
Architectural Style Contemporary
Level or Stories 2
Additional Building Above Grade, Shed
Structure Type Cathedral Ceilings,9'+ Ceilings
New Construction N
Schools
High Schools Shawnee
School District Lenape Regional High
Others
Senior Community No
Tax ID 20-06503-00009
Ownership Fee Simple
Acceptable Financing Conventional
Listing Terms Conventional
Financing Conventional
Read Less Info
Want to know what your home might be worth? Contact us for a FREE valuation!

Our team is ready to help you sell your home for the highest possible price ASAP

Bought with Thomas J Piecara • Keller Williams Realty - Medford







