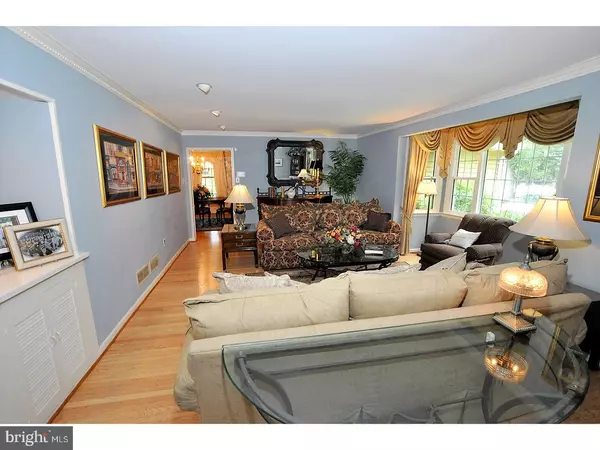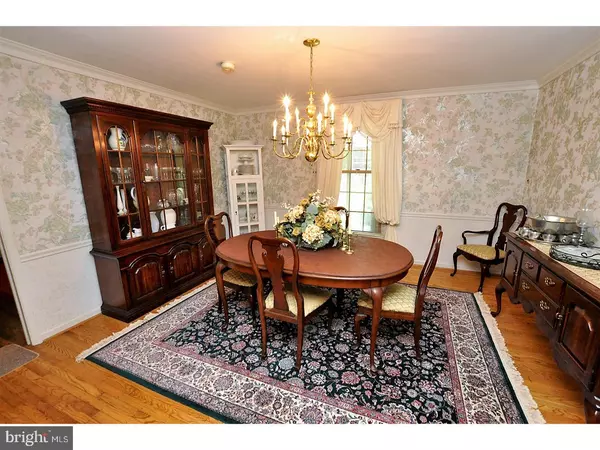$368,000
$369,800
0.5%For more information regarding the value of a property, please contact us for a free consultation.
5 Beds
3 Baths
3,411 SqFt
SOLD DATE : 09/23/2017
Key Details
Sold Price $368,000
Property Type Single Family Home
Sub Type Detached
Listing Status Sold
Purchase Type For Sale
Square Footage 3,411 sqft
Price per Sqft $107
Subdivision Lake Pine
MLS Listing ID 1000077684
Sold Date 09/23/17
Style Colonial
Bedrooms 5
Full Baths 3
HOA Fees $23/mo
HOA Y/N Y
Abv Grd Liv Area 3,411
Originating Board TREND
Year Built 1962
Annual Tax Amount $8,927
Tax Year 2016
Lot Size 0.287 Acres
Acres 0.29
Lot Dimensions 125X125X125X125
Property Description
This attractive Cape Cod is situated within the beautiful scenery of one of Medford's most vibrant lake communities of Lake Pine. Within walking distance to one of the three white sandy beaches you can take a swim or launch your canoe or kayak in the mile long lake with beautiful views. You are going to fall in love with this homes timeless design and charming interior, it's definitely not one of those cookie cutter homes that you find in most neighborhoods today. This home has a versatile floor plan offering 4/5 bedrooms including two master bedroom suites; one on the first floor and one on the second floor. A brick walkway leads to the covered front porch entry. Once inside, you will be taken in by the homes elegant interior design. The spacious living room with a hardwood floor and crown molding features a walk out bay window allowing plenty of natural light in to this room. The wood floors continue in to the formal dining room which is also accented with a crown molding. Wood floors can also be found in to the media room which is accented with a bead board wainscoting. Behind the folding doors you will find the washer & dryer. A door leads out to a quaint covered patio. The renovated kitchen features beautiful granite countertops, a center island with pendant lighting, a ceramic tile back splash and stainless steel appliances including a 5 burner gas range, range hood, refrigerator, microwave, wall oven & warming tray. A gas fireplace adds ambiance to the Breakfast room which features built-in cabinetry with a wet bar, wine rack and a beverage refrigerator. A glass door opens to the cozy family room while a sliding glass door opens to a wood deck with a hot tub. A first floor master bedroom suite plus two additional guest bedrooms and an updated full hall bath complete the first level. A wood staircase leads to the second floor. A large room at the top of the stairs is the perfect spot for your exercise equipment. There is also a guest bedroom, an office and a second floor master bedroom suite with new carpet. New 2 zone Central Air, Newer, triple pane, High efficiency, double lock windows throughout & Security system. A great community with activities to enjoy throughout the year include an Easter Egg Hunt, Adult only swim party, Halloween Party and Breakfast with Santa Clause. A club house is also available to rent. One of the largest events held in Lake Pine is Lake Pine Days, held annually over the Labor Day weekend.
Location
State NJ
County Burlington
Area Medford Twp (20320)
Zoning RESID
Rooms
Other Rooms Living Room, Dining Room, Primary Bedroom, Bedroom 2, Bedroom 3, Kitchen, Family Room, Bedroom 1, Other, Attic
Interior
Interior Features Primary Bath(s), Kitchen - Island, Butlers Pantry, Skylight(s), Ceiling Fan(s), Wet/Dry Bar, Dining Area
Hot Water Natural Gas
Heating Gas, Forced Air, Zoned, Energy Star Heating System, Programmable Thermostat
Cooling Central A/C
Flooring Wood, Fully Carpeted, Tile/Brick
Fireplaces Number 1
Fireplaces Type Brick, Gas/Propane
Equipment Oven - Wall, Oven - Self Cleaning, Dishwasher, Disposal, Energy Efficient Appliances, Built-In Microwave
Fireplace Y
Window Features Energy Efficient
Appliance Oven - Wall, Oven - Self Cleaning, Dishwasher, Disposal, Energy Efficient Appliances, Built-In Microwave
Heat Source Natural Gas
Laundry Main Floor
Exterior
Exterior Feature Deck(s), Patio(s), Porch(es)
Parking Features Inside Access, Garage Door Opener, Oversized
Garage Spaces 2.0
Utilities Available Cable TV
Amenities Available Tennis Courts, Club House, Tot Lots/Playground
Water Access N
Roof Type Pitched,Shingle
Accessibility None
Porch Deck(s), Patio(s), Porch(es)
Attached Garage 2
Total Parking Spaces 2
Garage Y
Building
Lot Description Level, Open, Trees/Wooded, Front Yard, Rear Yard, SideYard(s)
Story 2
Sewer Public Sewer
Water Public
Architectural Style Colonial
Level or Stories 2
Additional Building Above Grade
New Construction N
Schools
Middle Schools Medford Township Memorial
School District Medford Township Public Schools
Others
HOA Fee Include Common Area Maintenance,Pool(s)
Senior Community No
Tax ID 20-03403-00006
Ownership Fee Simple
Security Features Security System
Acceptable Financing Conventional, VA, FHA 203(b)
Listing Terms Conventional, VA, FHA 203(b)
Financing Conventional,VA,FHA 203(b)
Read Less Info
Want to know what your home might be worth? Contact us for a FREE valuation!

Our team is ready to help you sell your home for the highest possible price ASAP

Bought with Leslie Santos • Redfin






