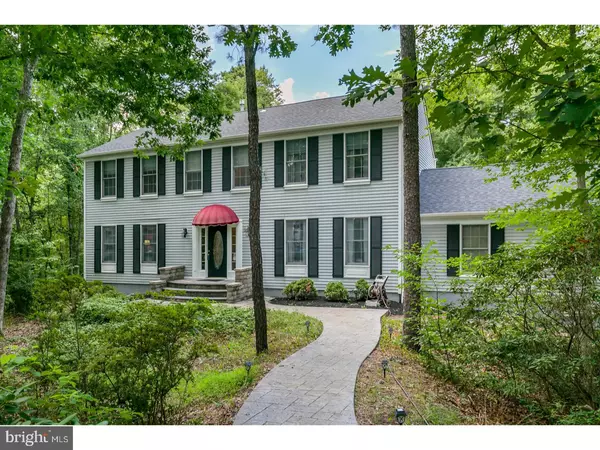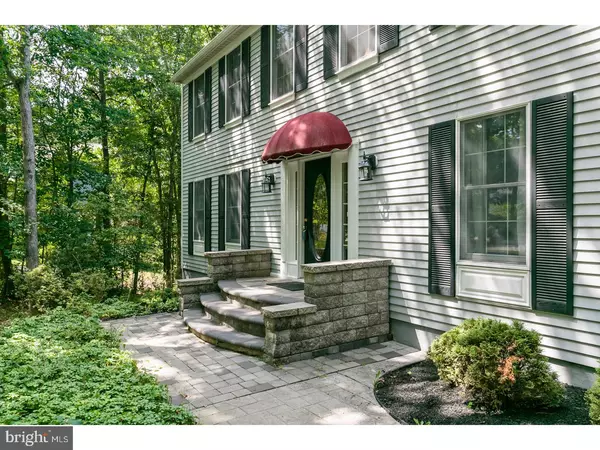$395,000
$394,900
For more information regarding the value of a property, please contact us for a free consultation.
4 Beds
3 Baths
2,464 SqFt
SOLD DATE : 09/08/2017
Key Details
Sold Price $395,000
Property Type Single Family Home
Sub Type Detached
Listing Status Sold
Purchase Type For Sale
Square Footage 2,464 sqft
Price per Sqft $160
Subdivision Tamarac
MLS Listing ID 1000077520
Sold Date 09/08/17
Style Colonial
Bedrooms 4
Full Baths 2
Half Baths 1
HOA Fees $22/ann
HOA Y/N Y
Abv Grd Liv Area 2,464
Originating Board TREND
Year Built 1985
Annual Tax Amount $10,667
Tax Year 2016
Lot Size 0.410 Acres
Acres 0.41
Lot Dimensions 0 X 0
Property Description
Plenty of room inside and out! You will be very impressed with this 4 bedroom 2.5 bath home located in the desirable Tamarac development. Lots of curb appeal here, the winding walkway leads to the stately EP Henry hardscaped front steps, what an entrance! First impressions are important and this foyer does not disappoint, it features crown molding, a gorgeous carved banister, a double closet with glass knobs and hardwood flooring. The hardwood extends through the living room, family room and kitchen. The living room/office is a gorgeous room featuring a solid cherry wood paneled wall and built in book shelves. The dining room which is just off the foyer features a unique checkerboard floor, a chair rail and crown molding. The kitchen is a show stopper with gorgeous granite counter tops, newer stainless steel appliances, shaker style cabinets, a farmhouse sink and a stunning stainless steel tiled back splash. The tray ceiling with recessed lighting adds elegance and helps to illuminate this beautiful kitchen. A pocket door leads to the family room. With a wood burning fireplace with mantle and raised black slate hearth and double doors leading to the deck, this room is an inviting space for get togethers or just relaxing. The second floor features a loft area perfect for a computer nook or a play area. The large master suite is a true retreat with a large well appointed master bath including a large soaking tub, a large vanity/sitting area and large walk in closet. There are three more nicely sized bedrooms rounding out the second floor. Need more space? Check out the finished, walkout basement! A rarity in Tamarac! Use this space as a playroom, exercise room or man cave! The backyard offers plenty of lawn for pick up games and backs to woods for plenty of privacy. You can also take advantage of all the amenities that Tamarac offers including, nature trails, swimming, fishing, boating, kayaking and ice skating in the winter. This house truly has a lot to offer for today's buyers.Come take a look!!
Location
State NJ
County Burlington
Area Medford Twp (20320)
Zoning RES
Rooms
Other Rooms Living Room, Dining Room, Primary Bedroom, Bedroom 2, Bedroom 3, Kitchen, Family Room, Bedroom 1, Other, Attic
Basement Full, Outside Entrance
Interior
Interior Features Primary Bath(s), Butlers Pantry, Skylight(s), Ceiling Fan(s), Stain/Lead Glass, Sprinkler System, Stall Shower, Kitchen - Eat-In
Hot Water Natural Gas
Heating Gas, Forced Air
Cooling Central A/C
Flooring Wood, Fully Carpeted, Vinyl, Tile/Brick
Fireplaces Number 1
Fireplaces Type Brick
Equipment Cooktop, Built-In Range, Oven - Wall, Oven - Self Cleaning, Dishwasher, Refrigerator, Disposal, Energy Efficient Appliances
Fireplace Y
Appliance Cooktop, Built-In Range, Oven - Wall, Oven - Self Cleaning, Dishwasher, Refrigerator, Disposal, Energy Efficient Appliances
Heat Source Natural Gas
Laundry Main Floor
Exterior
Exterior Feature Deck(s), Porch(es)
Parking Features Inside Access
Garage Spaces 5.0
Utilities Available Cable TV
Amenities Available Tennis Courts, Tot Lots/Playground
Water Access N
Roof Type Pitched,Shingle
Accessibility None
Porch Deck(s), Porch(es)
Attached Garage 2
Total Parking Spaces 5
Garage Y
Building
Lot Description Cul-de-sac, Front Yard, Rear Yard, SideYard(s)
Story 2
Foundation Brick/Mortar
Sewer Public Sewer
Water Public
Architectural Style Colonial
Level or Stories 2
Additional Building Above Grade
Structure Type Cathedral Ceilings
New Construction N
Schools
Elementary Schools Cranberry Pines
Middle Schools Medford Township Memorial
School District Medford Township Public Schools
Others
HOA Fee Include Common Area Maintenance,Pool(s),Management
Senior Community No
Tax ID 20-03202 12-00006
Ownership Fee Simple
Acceptable Financing Conventional, VA, FHA 203(b)
Listing Terms Conventional, VA, FHA 203(b)
Financing Conventional,VA,FHA 203(b)
Read Less Info
Want to know what your home might be worth? Contact us for a FREE valuation!

Our team is ready to help you sell your home for the highest possible price ASAP

Bought with Dawn Bricker • Century 21 Advantage Gold-Cherry Hill






